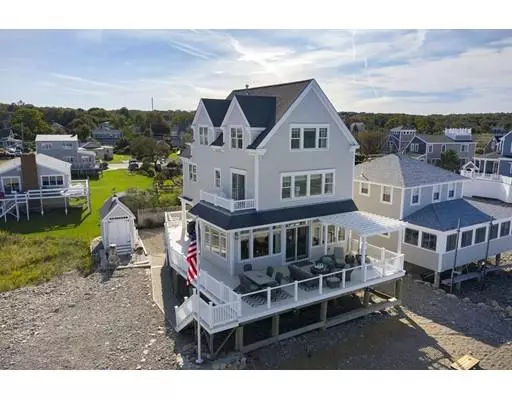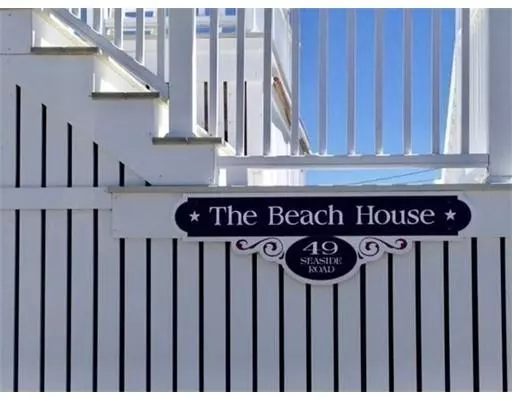For more information regarding the value of a property, please contact us for a free consultation.
49 Seaside Rd Scituate, MA 02066
Want to know what your home might be worth? Contact us for a FREE valuation!

Our team is ready to help you sell your home for the highest possible price ASAP
Key Details
Sold Price $1,070,000
Property Type Single Family Home
Sub Type Single Family Residence
Listing Status Sold
Purchase Type For Sale
Square Footage 2,400 sqft
Price per Sqft $445
Subdivision Egypt Beach
MLS Listing ID 72425403
Sold Date 02/14/19
Style Contemporary
Bedrooms 3
Full Baths 2
Half Baths 1
HOA Y/N false
Year Built 2005
Annual Tax Amount $11,864
Tax Year 2018
Lot Size 6,969 Sqft
Acres 0.16
Property Description
Ocean Front living in desirable Egypt Beach Location. State of the art custom designed Contemporary built in 2005 with all the amenities expected by today's discerning buyers. Entertainment oversize wrap around deck haven abuts the deep blue Atlantic and beautiful, historic Minot Lighthouse on Display 24/7 with it's well known 1-4-3 flashing light. The morning sunrise amid a 180 degree panorama view of coastline is spectacular to start your day in a positive frame of mind. You Can end your day with a spectacular view of the moon rise and ocean glare. Fisherman, Boaters, Sailors, surfers, ocean liners and Cruise ships offer ongoing viewing activity. Ocean views from the Open floor plan of living room, dining room and Kitchen. All bedrooms enjoy ocean views as well. The gourmet kitchen includes all high end appliances, a wine cooler, filtered water dispenser and a large welcoming Island gathering place for guests and family entertaining. Train or Ferry options to Boston. On Town Sewer !
Location
State MA
County Plymouth
Zoning RES
Direction Hatherly Road to Egypt Beach Road..Go East and take left at Priscilla Road, right on Seaside Rd
Rooms
Primary Bedroom Level Second
Dining Room Flooring - Hardwood, French Doors, Open Floorplan
Kitchen Flooring - Hardwood, Pantry, Countertops - Stone/Granite/Solid, French Doors, Kitchen Island, Wet Bar, Cabinets - Upgraded
Interior
Interior Features Nursery, Den, Wet Bar, Wired for Sound
Heating Central, Forced Air, Natural Gas
Cooling Central Air, Whole House Fan
Flooring Wood, Tile, Hardwood, Stone / Slate, Flooring - Hardwood
Fireplaces Number 1
Appliance Range, Dishwasher, Disposal, Microwave, Refrigerator, Freezer, Washer, Dryer, Gas Water Heater, Tank Water Heater, Plumbed For Ice Maker, Utility Connections for Gas Range, Utility Connections for Gas Dryer
Laundry Flooring - Hardwood, Gas Dryer Hookup, First Floor, Washer Hookup
Exterior
Exterior Feature Balcony, Rain Gutters, Storage, Sprinkler System, Decorative Lighting
Community Features Public Transportation, Shopping, Pool, Tennis Court(s), Walk/Jog Trails, Golf, Medical Facility, Laundromat, Conservation Area, Highway Access, House of Worship, Marina
Utilities Available for Gas Range, for Gas Dryer, Washer Hookup, Icemaker Connection
Waterfront Description Waterfront, Beach Front, Ocean, Ocean, Direct Access, Walk to, 0 to 1/10 Mile To Beach, Beach Ownership(Public)
Roof Type Shingle
Total Parking Spaces 6
Garage No
Building
Lot Description Easements, Flood Plain
Foundation Irregular
Sewer Public Sewer
Water Public
Architectural Style Contemporary
Schools
Elementary Schools Wampatuck
Middle Schools Scituate Middle
High Schools Scituate High
Others
Senior Community false
Read Less
Bought with Lisa Parenteau • Leading Edge Real Estate
GET MORE INFORMATION



