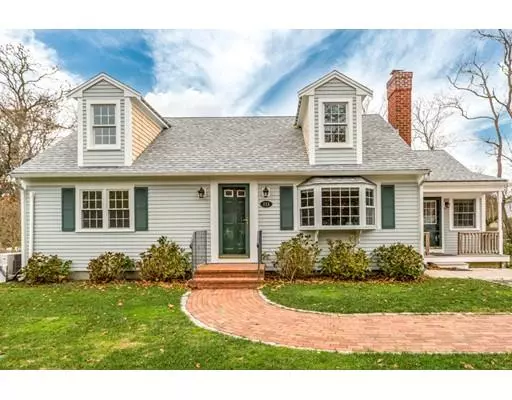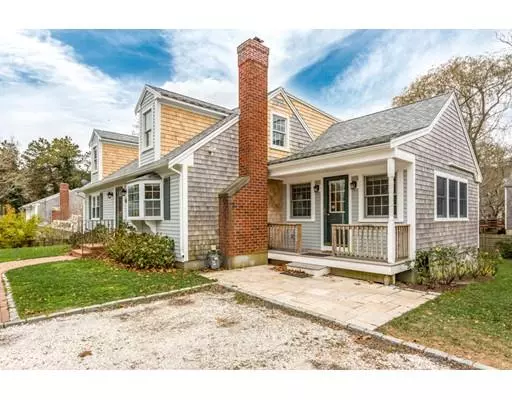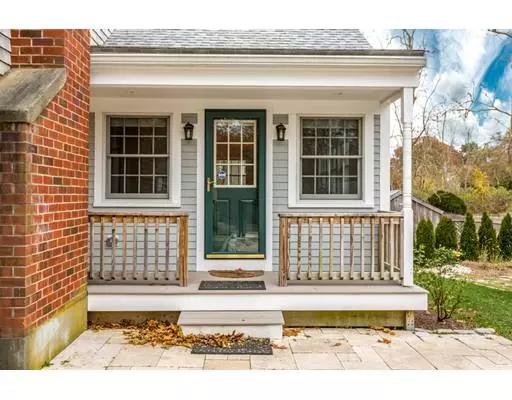For more information regarding the value of a property, please contact us for a free consultation.
111 Starbuck Lane Yarmouth, MA 02675
Want to know what your home might be worth? Contact us for a FREE valuation!

Our team is ready to help you sell your home for the highest possible price ASAP
Key Details
Sold Price $398,000
Property Type Single Family Home
Sub Type Single Family Residence
Listing Status Sold
Purchase Type For Sale
Square Footage 1,654 sqft
Price per Sqft $240
MLS Listing ID 72424790
Sold Date 03/08/19
Style Cape
Bedrooms 3
Full Baths 2
Year Built 1968
Annual Tax Amount $2,492
Tax Year 2018
Lot Size 0.280 Acres
Acres 0.28
Property Description
Gorgeous 3 bd/2 ba home has been meticulously updated. 1st fl master and laundry for 1 level living. Perfect for entertaining with a formal dining rm w/beautiful built-ins and fireplace, lg family room with cathedral ceilings and separate living room. Newly remodeled kitchen with new cabinets, quartz counter tops and laminate floor to keep the chef happy. The 2nd fl has just been completely renovated, incl new dormers, full bath and 2 large bedrooms. Walk out basement was raised for potential living space w/large windows and French doors leading to a patio with a retractable awning for sunny or rainy days. All systems have been upgraded in recent years, incl heat, hot water, elect, roof, windows, siding, interior trim, doors and flooring. This is like getting a new construction home without the cost.
Location
State MA
County Barnstable
Zoning R40
Direction Union street to Starbuck, house is on left.
Rooms
Basement Full, Walk-Out Access, Interior Entry
Primary Bedroom Level First
Dining Room Closet/Cabinets - Custom Built, Flooring - Wood, Window(s) - Bay/Bow/Box
Kitchen Closet/Cabinets - Custom Built, Flooring - Laminate, Countertops - Stone/Granite/Solid, Kitchen Island, Breakfast Bar / Nook, Cabinets - Upgraded
Interior
Heating Baseboard
Cooling Other
Flooring Tile, Laminate, Hardwood
Fireplaces Number 1
Fireplaces Type Dining Room
Appliance Range, Dishwasher, Microwave, Refrigerator, Washer, Dryer, Gas Water Heater, Tank Water Heaterless
Laundry Closet/Cabinets - Custom Built, First Floor
Exterior
Exterior Feature Sprinkler System
Fence Fenced
Community Features Shopping, Tennis Court(s), Stable(s), Golf, Bike Path, Conservation Area, Highway Access, House of Worship
Roof Type Shingle
Total Parking Spaces 8
Garage No
Building
Lot Description Cleared, Gentle Sloping
Foundation Concrete Perimeter
Sewer Private Sewer
Water Public
Architectural Style Cape
Read Less
Bought with Nichole Willey • Keller Williams Realty
GET MORE INFORMATION



