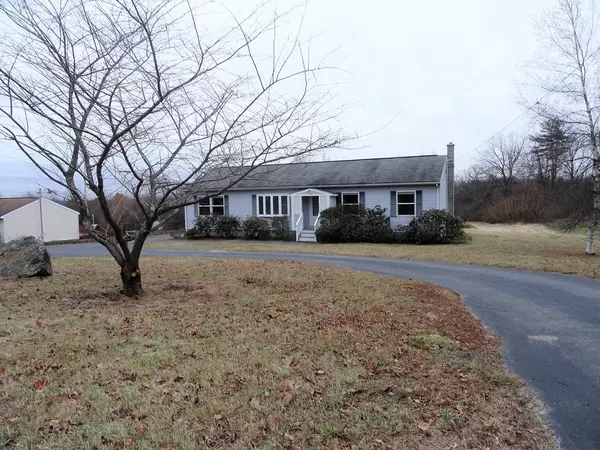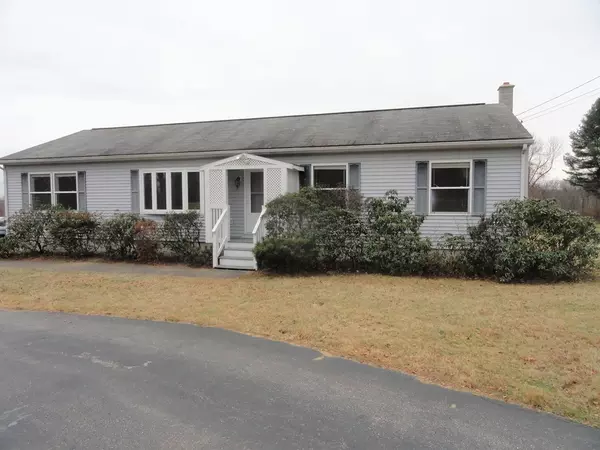For more information regarding the value of a property, please contact us for a free consultation.
823 Wauwinet Road Barre, MA 01005
Want to know what your home might be worth? Contact us for a FREE valuation!

Our team is ready to help you sell your home for the highest possible price ASAP
Key Details
Sold Price $222,000
Property Type Single Family Home
Sub Type Single Family Residence
Listing Status Sold
Purchase Type For Sale
Square Footage 1,508 sqft
Price per Sqft $147
MLS Listing ID 72424558
Sold Date 12/21/18
Style Ranch
Bedrooms 3
Full Baths 2
HOA Y/N false
Year Built 1998
Annual Tax Amount $3,493
Tax Year 2018
Lot Size 0.930 Acres
Acres 0.93
Property Description
Looking for single level living? This is it! Spacious 3BR/2FBth original owner Ranch with an open floor plan so desirable to today's buyers. Living Room with bow window brings in the light, cabinet packed kitchen with peninsula for casual seating flows into the Dining Area and Family Room just ideal for entertaining or casual gatherings. You're sure to love the Master Bedroom with Master Bath, generous in size as compared to other homes. Super convenient laundry room is located off the Family Room, ample space for additional storage too as well as in the unfinished lower level – so many possibilities. The living space extends to the deck accessible from the Dining Area and beyond to enjoy the nearly 1 acre level lot perfect for gardening or play space. Recent carpet in LR, MBR and flooring in KIT 11/18. All conveniently located near the center of town for amenities, services and shops. Welcome Home!
Location
State MA
County Worcester
Zoning Res
Direction South St - Wauwinet Rd
Rooms
Family Room Ceiling Fan(s), Flooring - Wall to Wall Carpet
Basement Full, Interior Entry, Bulkhead, Concrete, Unfinished
Primary Bedroom Level First
Kitchen Ceiling Fan(s), Flooring - Vinyl, Dining Area, French Doors, Deck - Exterior, Exterior Access, Open Floorplan
Interior
Heating Baseboard, Oil
Cooling None
Flooring Vinyl, Carpet
Appliance Range, Dishwasher, Refrigerator, Oil Water Heater, Tank Water Heater, Utility Connections for Electric Range, Utility Connections for Electric Oven, Utility Connections for Electric Dryer
Laundry Flooring - Vinyl, Electric Dryer Hookup, Washer Hookup, First Floor
Exterior
Exterior Feature Rain Gutters, Storage
Utilities Available for Electric Range, for Electric Oven, for Electric Dryer, Washer Hookup
Roof Type Shingle
Total Parking Spaces 8
Garage No
Building
Foundation Concrete Perimeter
Sewer Inspection Required for Sale
Water Private
Architectural Style Ranch
Others
Senior Community false
Read Less
Bought with Todd Perry • RE/MAX Prof Associates
GET MORE INFORMATION



