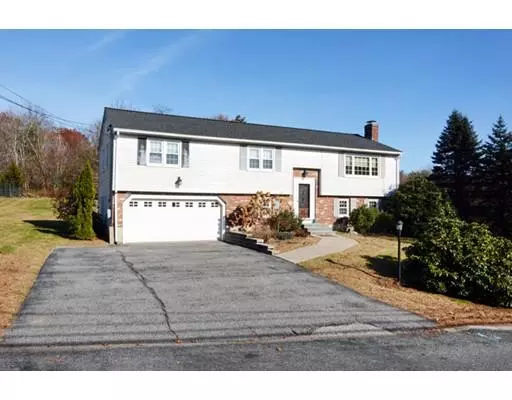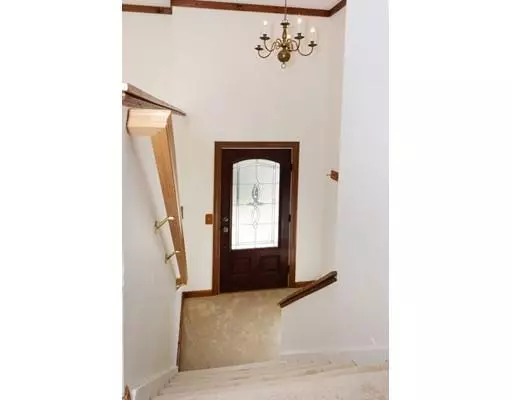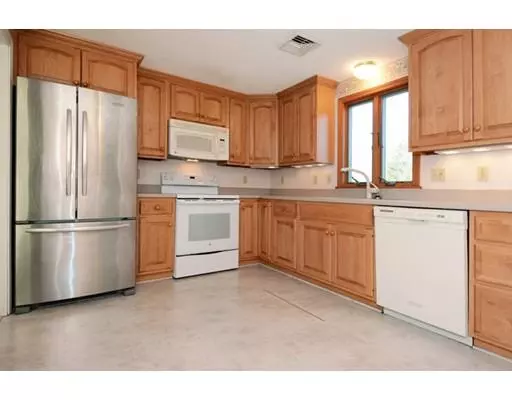For more information regarding the value of a property, please contact us for a free consultation.
64 Bowman St Westborough, MA 01581
Want to know what your home might be worth? Contact us for a FREE valuation!

Our team is ready to help you sell your home for the highest possible price ASAP
Key Details
Sold Price $425,000
Property Type Single Family Home
Sub Type Single Family Residence
Listing Status Sold
Purchase Type For Sale
Square Footage 1,981 sqft
Price per Sqft $214
MLS Listing ID 72424449
Sold Date 01/17/19
Bedrooms 4
Full Baths 2
Half Baths 1
Year Built 1971
Annual Tax Amount $7,076
Tax Year 2018
Lot Size 0.350 Acres
Acres 0.35
Property Description
Sunny and bright best describes this lovely home with great floor plan located on a quiet country road close to Bowman Conservation area trails. The spacious living room is open to the dining room which has sliding glass doors leading to the newer deck; perfect for entertaining. The eat-in kitchen has maple cabinets with Corian countertops and there are three bedrooms and two full baths to complete the main level. The lower level offer a fireplaces family room with additional space for "anything" i.e. exercise, play area, sewing or crafts room. It also includes an additional bedroom, half bath, laundry room and two-car garage. Add central air, newer roof, fresh paint in some rooms, new hot water tank, new carpeting and great private back yard to complete this charming home.
Location
State MA
County Worcester
Zoning S RE
Direction Rte 135 to Ruggles to Bowman or Rte 135 to Upton to Bowman
Rooms
Family Room Flooring - Wall to Wall Carpet
Basement Finished, Walk-Out Access, Garage Access
Primary Bedroom Level First
Dining Room Flooring - Hardwood
Kitchen Ceiling Fan(s), Dining Area, Countertops - Stone/Granite/Solid
Interior
Heating Electric Baseboard, Electric
Cooling Central Air
Flooring Wood, Tile, Vinyl, Carpet
Fireplaces Number 1
Fireplaces Type Family Room
Appliance Range, Dishwasher, Microwave, Refrigerator, Washer, Dryer, Utility Connections for Electric Range, Utility Connections for Electric Dryer
Laundry In Basement
Exterior
Garage Spaces 2.0
Community Features Shopping, Park, Walk/Jog Trails, Medical Facility, Highway Access, Public School
Utilities Available for Electric Range, for Electric Dryer
Roof Type Shingle
Total Parking Spaces 4
Garage Yes
Building
Foundation Concrete Perimeter
Sewer Public Sewer
Water Public
Read Less
Bought with Stephanie Graham • Mathieu Newton Sotheby's International Realty
GET MORE INFORMATION



