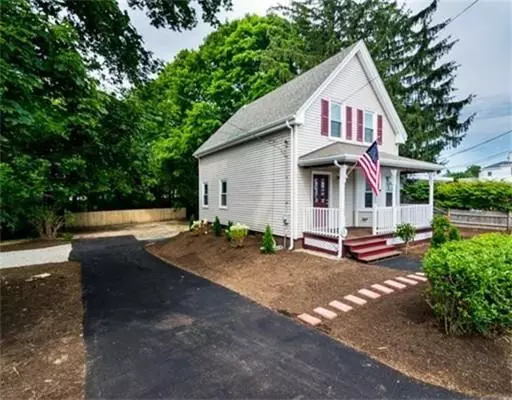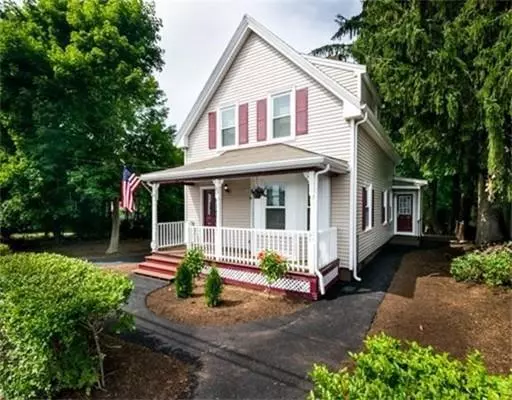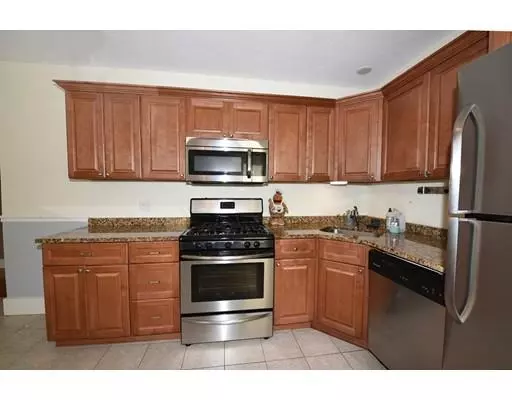For more information regarding the value of a property, please contact us for a free consultation.
65 Main St Kingston, MA 02364
Want to know what your home might be worth? Contact us for a FREE valuation!

Our team is ready to help you sell your home for the highest possible price ASAP
Key Details
Sold Price $325,000
Property Type Single Family Home
Sub Type Single Family Residence
Listing Status Sold
Purchase Type For Sale
Square Footage 1,288 sqft
Price per Sqft $252
MLS Listing ID 72424125
Sold Date 05/22/19
Style Antique, Farmhouse
Bedrooms 3
Full Baths 2
HOA Y/N false
Year Built 1900
Annual Tax Amount $4,180
Tax Year 2018
Lot Size 0.370 Acres
Acres 0.37
Property Description
In-Home Business W/ Great Traffic Count or Residential Completely Remodeled Antique Farmhouse all on the Kingston Main Street 3A Design District. Directly off Route 3 for Convenience and Exposure for your In-Home Business Aspirations ! Continue down Main St to find Downtown Historical Plymouth Waterfront Amenities, including Restaurants, Shopping, and Numerous Attractions ! THIS IS AN ABSOLUTE MUST SEE PROPERTY, with Privacy and Business Exposure Possibilities ! Recent Renovations Include Newer Roof, Vinyl Maintenance Free Siding, Newer Paved Driveway, Insulated Windows and Ext. Doors, Remodeled Kitchen with Stainless Steel Appliances, High Efficiency Natural Gas Furnace, Refinished Fir and Pine Flooring, New Whole-House Wiring, New Paint, Landscaping, Seller Owned Solar Panels to Minimize Electric Costs, 2 Full Baths, Mudroom, First Floor Laundry Area, First Floor Office, Large Eat - In Kitchen, 3 Bedrooms Upstairs w/Full M/Bath, Roomy Level Backyard, Garden Area, & Plenty of Parking!
Location
State MA
County Plymouth
Zoning 3A DD
Direction Route 3 to Exit #9 towards Plymouth - Approximately 1 Mile on the left
Rooms
Basement Full, Walk-Out Access, Interior Entry, Concrete, Unfinished
Primary Bedroom Level Second
Kitchen Ceiling Fan(s), Flooring - Stone/Ceramic Tile, Dining Area, Pantry, Countertops - Stone/Granite/Solid, Cabinets - Upgraded, Exterior Access, Remodeled, Stainless Steel Appliances
Interior
Interior Features Bathroom - Full, Bathroom - Tiled With Tub & Shower, Closet, Chair Rail, Home Office, Mud Room, Finish - Sheetrock
Heating Hot Water, Natural Gas
Cooling None
Flooring Tile, Hardwood, Flooring - Hardwood, Flooring - Stone/Ceramic Tile
Appliance Range, Dishwasher, Microwave, Refrigerator, Gas Water Heater, Tank Water Heater, Utility Connections for Gas Range, Utility Connections for Gas Oven, Utility Connections for Gas Dryer
Laundry Bathroom - Full, Flooring - Stone/Ceramic Tile, Main Level, Gas Dryer Hookup, Exterior Access, Washer Hookup, First Floor
Exterior
Exterior Feature Rain Gutters, Professional Landscaping, Garden
Community Features Public Transportation, Shopping, Park, Walk/Jog Trails, Laundromat, Bike Path, Highway Access, Private School, Public School, T-Station, Sidewalks
Utilities Available for Gas Range, for Gas Oven, for Gas Dryer, Washer Hookup
Waterfront Description Beach Front, Ocean, 1/2 to 1 Mile To Beach, Beach Ownership(Public)
Roof Type Shingle
Total Parking Spaces 6
Garage No
Building
Lot Description Cleared, Level
Foundation Concrete Perimeter, Stone
Sewer Public Sewer
Water Public
Architectural Style Antique, Farmhouse
Schools
Elementary Schools Kes
Middle Schools Kis
High Schools Silver Lake
Others
Senior Community false
Read Less
Bought with Christopher Neri • RE/MAX Spectrum
GET MORE INFORMATION



