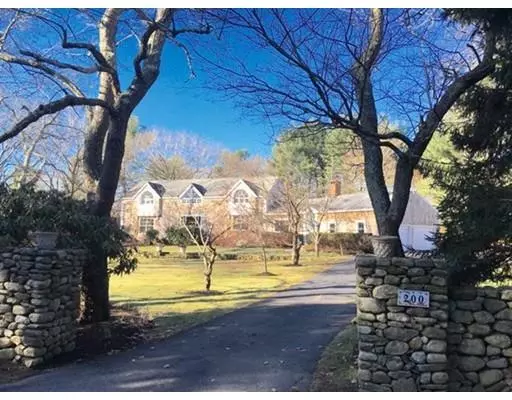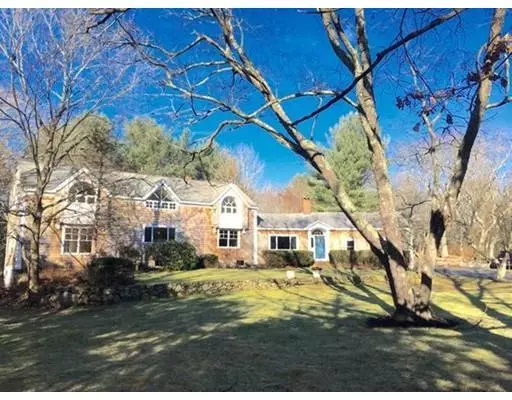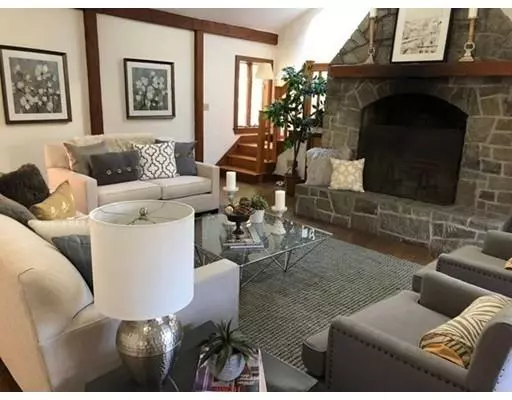For more information regarding the value of a property, please contact us for a free consultation.
200 Sagamore Street Hamilton, MA 01982
Want to know what your home might be worth? Contact us for a FREE valuation!

Our team is ready to help you sell your home for the highest possible price ASAP
Key Details
Sold Price $890,000
Property Type Single Family Home
Sub Type Single Family Residence
Listing Status Sold
Purchase Type For Sale
Square Footage 3,658 sqft
Price per Sqft $243
MLS Listing ID 72423509
Sold Date 07/01/19
Style Colonial
Bedrooms 4
Full Baths 4
HOA Y/N false
Year Built 1971
Annual Tax Amount $12,637
Tax Year 2019
Lot Size 4.020 Acres
Acres 4.02
Property Description
With a commanding presence set back far from the street wth layers of stonewalls, this lovely 4 bedroom, 4 bath Colonial built in 1971, renovated in 1986 and again in 2007 on a beautiful scenic road has been thoughtfully expanded for today's living. Sited on a 4.02 acre professionally landscaped lot with an inground gunite pool, cabana and outbuilding/stable, this home includes an open and spacious family room with floor to ceiling stone fireplace which leads to an enclosed porch, a spacious kitchen/dining combo plus a formal dining room with a den area with built-in cabinets and a full bath. A grand living room exits to a sunroom with double balconies and French doors leading to a large and inviting deck/patio. There are 4 bedrooms/2 baths on the second level which includes a stunning master suite with custom ensuite bath, large walk-in his/her closets plus an adjoining office, den, sitting room or nursery. Private bonus room with ensuite bath above the family room. Come take a look..
Location
State MA
County Essex
Zoning R1B
Direction Bay Road (Rt 1A) to Moulton St. to Sagamore St. or Bridge or Essex Streets to Sagamore Street
Rooms
Family Room Skylight, Cathedral Ceiling(s), Ceiling Fan(s), Beamed Ceilings, Flooring - Hardwood, Window(s) - Picture, Open Floorplan
Basement Walk-Out Access, Interior Entry, Concrete
Primary Bedroom Level Second
Dining Room Flooring - Hardwood, Window(s) - Picture, Open Floorplan
Kitchen Flooring - Vinyl, Flooring - Wood, Dining Area, Countertops - Stone/Granite/Solid, Open Floorplan, Recessed Lighting, Stainless Steel Appliances, Gas Stove
Interior
Interior Features Bathroom - Full, Bathroom - Tiled With Shower Stall, Closet/Cabinets - Custom Built, Open Floor Plan, Bathroom - Tiled With Tub & Shower, Closet, Recessed Lighting, Bathroom, Den, Bonus Room, Sun Room, Office
Heating Baseboard, Electric
Cooling Central Air
Flooring Wood, Tile, Carpet, Hardwood, Flooring - Stone/Ceramic Tile, Flooring - Hardwood, Flooring - Wall to Wall Carpet
Fireplaces Number 1
Fireplaces Type Family Room
Appliance Range, Oven, Dishwasher, Refrigerator, Range Hood
Laundry In Basement
Exterior
Exterior Feature Balcony - Exterior, Balcony, Professional Landscaping, Garden, Stone Wall
Garage Spaces 2.0
Pool Pool - Inground Heated
Community Features Public Transportation, Shopping, Pool, Tennis Court(s), Park, Walk/Jog Trails, Stable(s), Golf, Bike Path, Conservation Area, House of Worship, Private School, Public School
View Y/N Yes
View Scenic View(s)
Roof Type Shingle
Total Parking Spaces 12
Garage Yes
Private Pool true
Building
Lot Description Wooded
Foundation Concrete Perimeter, Irregular
Sewer Private Sewer
Water Public
Architectural Style Colonial
Others
Senior Community false
Acceptable Financing Contract
Listing Terms Contract
Read Less
Bought with Stephanie Rivkind • Coldwell Banker Residential Brokerage - Boston - Charlestown
GET MORE INFORMATION



