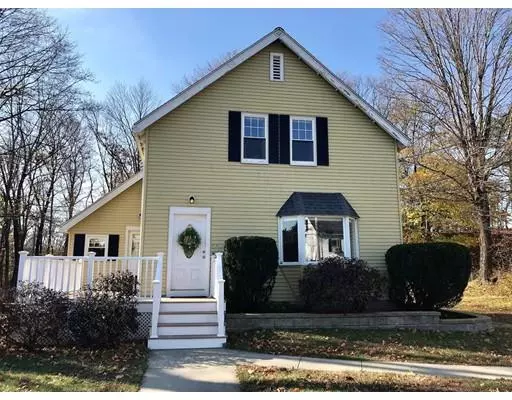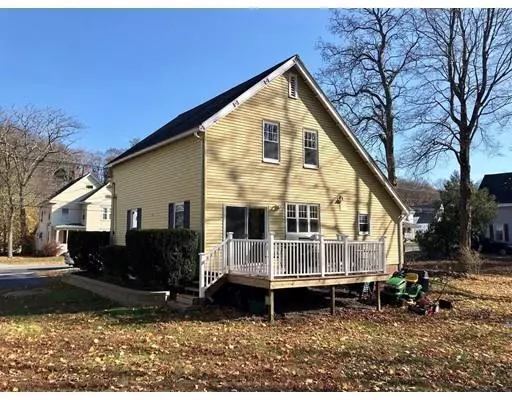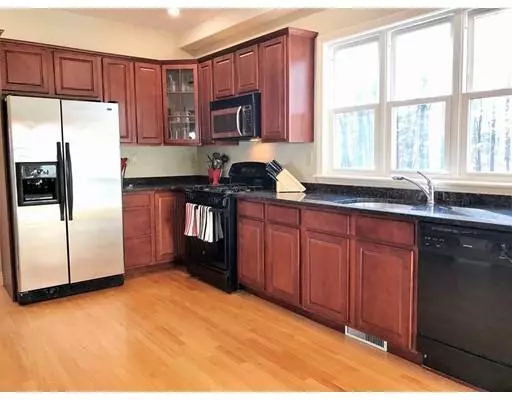For more information regarding the value of a property, please contact us for a free consultation.
62 Taunton Street Wrentham, MA 02093
Want to know what your home might be worth? Contact us for a FREE valuation!

Our team is ready to help you sell your home for the highest possible price ASAP
Key Details
Sold Price $369,900
Property Type Single Family Home
Sub Type Single Family Residence
Listing Status Sold
Purchase Type For Sale
Square Footage 1,460 sqft
Price per Sqft $253
MLS Listing ID 72423305
Sold Date 04/08/19
Style Colonial
Bedrooms 3
Full Baths 2
HOA Y/N false
Year Built 1900
Annual Tax Amount $4,470
Tax Year 2018
Lot Size 0.410 Acres
Acres 0.41
Property Description
Charm and comfort awaits you in this 1900's classic Colonial close to Wrentham town center, Elementary schools, local and large scale shops combined with convenient access to all the major commuter routes. The large, private backyard provides plenty of space for children's play as well as room to entertain family and friends. Witness the lovely change of seasons while sipping coffee at the kitchen table or enjoying a good book on the sun splashed expansive deck. You'll enjoy the wonderfully updated kitchen and baths, the brilliant hard wood floors, the convenience of a first floor laundry, and the open floor plan with generous size rooms perfect for accommodating large crowds and engaging in conversation. All 3 bedrooms can be found on the naturally illuminated second floor with a Master Bedroom sizable enough to handle a king size bed and a cozy sitting area for reflection at day's end. Perfect for both first time buyers and seasoned buyers alike, call today to schedule a showing.
Location
State MA
County Norfolk
Zoning Res
Direction Route 140 to Taunton St, near elementary School
Rooms
Primary Bedroom Level Second
Kitchen Flooring - Hardwood, Recessed Lighting, Remodeled
Interior
Heating Central, Forced Air, Natural Gas
Cooling Window Unit(s), 3 or More
Flooring Tile, Hardwood
Appliance Range, Dishwasher, Microwave, Refrigerator, Washer, Dryer, Gas Water Heater, Plumbed For Ice Maker, Utility Connections for Gas Range, Utility Connections for Gas Oven, Utility Connections for Gas Dryer
Laundry Flooring - Stone/Ceramic Tile, Electric Dryer Hookup, Washer Hookup, First Floor
Exterior
Exterior Feature Rain Gutters, Professional Landscaping
Community Features Shopping, Tennis Court(s), Walk/Jog Trails, Stable(s), Golf, Laundromat, Conservation Area, Highway Access, House of Worship, Private School, Public School, T-Station, Sidewalks
Utilities Available for Gas Range, for Gas Oven, for Gas Dryer, Washer Hookup, Icemaker Connection
Waterfront Description Beach Front, Lake/Pond, 1 to 2 Mile To Beach
Roof Type Shingle
Total Parking Spaces 2
Garage No
Building
Lot Description Level
Foundation Stone
Sewer Public Sewer, Private Sewer
Water Public
Schools
Elementary Schools Delaney
Middle Schools King Phillip
High Schools King Phillip
Others
Senior Community false
Acceptable Financing Contract
Listing Terms Contract
Read Less
Bought with Brian Connelly • Redfin Corp.
GET MORE INFORMATION



