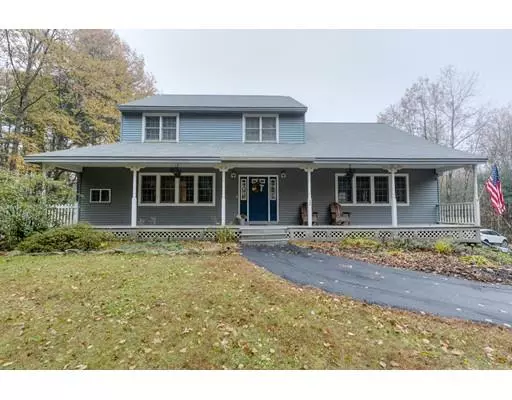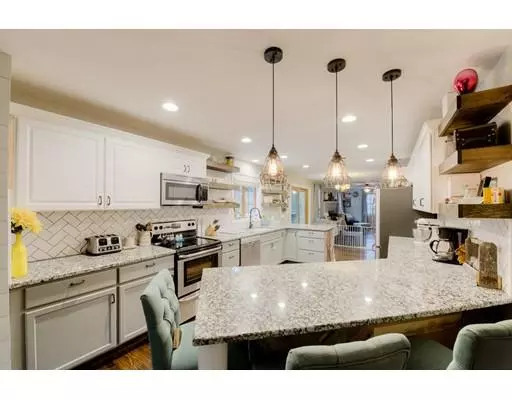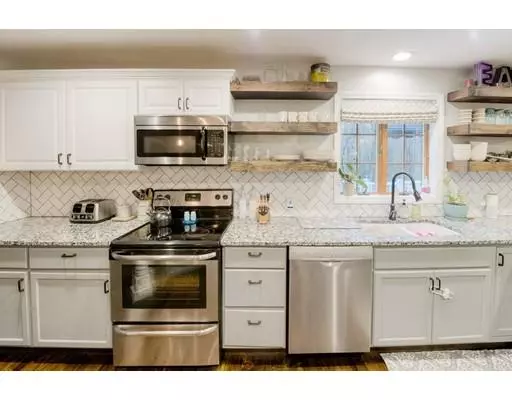For more information regarding the value of a property, please contact us for a free consultation.
32 Sheldon Rd Barre, MA 01005
Want to know what your home might be worth? Contact us for a FREE valuation!

Our team is ready to help you sell your home for the highest possible price ASAP
Key Details
Sold Price $297,000
Property Type Single Family Home
Sub Type Single Family Residence
Listing Status Sold
Purchase Type For Sale
Square Footage 2,256 sqft
Price per Sqft $131
MLS Listing ID 72423167
Sold Date 02/28/19
Style Colonial
Bedrooms 4
Full Baths 2
Half Baths 1
Year Built 1992
Annual Tax Amount $4,508
Tax Year 2018
Lot Size 1.180 Acres
Acres 1.18
Property Description
This wonderful young Colonial has a fantastic flexible floor plan great for entertaining!! Recently updated HUGE kitchen with granite counters~tile back splash~ recessed lighting~ pendant lighting over the the breakfast bar~ SS appliances along with beautiful wide plank pine flooring complimenting the wood flooring throughout the first floor of this lovely home! Kitchen offers a breakfast nook area that flows out to the the huge 20 x 25 family room complete with pellet stove insert! The breakfast nook area has a sliding glass door which leads out to the deck meeting an above ground pool making outdoor entertaining a breeze! Second level with four bedrooms offers a huge 16 x 20 room currently used as MB. The second floor full bath has recent updates including a slate tile shower/tub and marble top sink! The original master bedroom offers a walk-in closet and master bath. Request your showing today to view this beautiful home!
Location
State MA
County Worcester
Zoning Res
Direction Route 122 to Old Dana Rd to Sheldon Rd.
Rooms
Family Room Wood / Coal / Pellet Stove, Ceiling Fan(s), Flooring - Wood
Basement Full
Primary Bedroom Level Second
Kitchen Flooring - Wood, Pantry, Countertops - Stone/Granite/Solid, Breakfast Bar / Nook, Recessed Lighting, Stainless Steel Appliances
Interior
Heating Baseboard, Oil
Cooling None
Flooring Wood, Tile, Carpet
Fireplaces Number 1
Fireplaces Type Family Room
Appliance Range, Dishwasher, Microwave, Refrigerator, Oil Water Heater, Utility Connections for Electric Dryer
Laundry Flooring - Wall to Wall Carpet, First Floor
Exterior
Garage Spaces 2.0
Fence Invisible
Pool Above Ground
Community Features Public School
Utilities Available for Electric Dryer
Roof Type Shingle
Total Parking Spaces 6
Garage Yes
Private Pool true
Building
Foundation Concrete Perimeter
Sewer Inspection Required for Sale, Private Sewer
Water Private
Architectural Style Colonial
Others
Acceptable Financing Contract
Listing Terms Contract
Read Less
Bought with Donald Kjornes • Keller Williams Realty North Central
GET MORE INFORMATION



