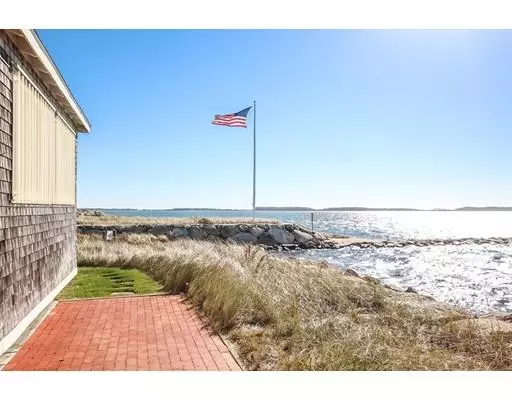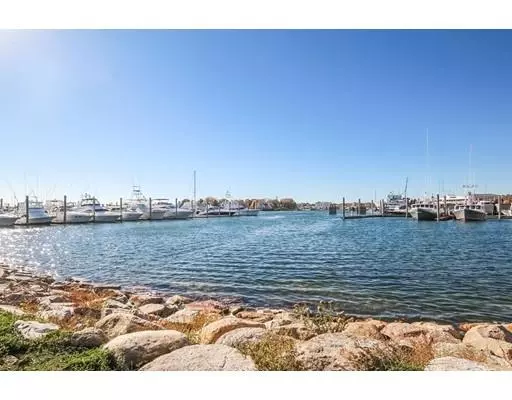For more information regarding the value of a property, please contact us for a free consultation.
4 Glenwood Street Yarmouth, MA 02673
Want to know what your home might be worth? Contact us for a FREE valuation!

Our team is ready to help you sell your home for the highest possible price ASAP
Key Details
Sold Price $685,000
Property Type Single Family Home
Sub Type Single Family Residence
Listing Status Sold
Purchase Type For Sale
Square Footage 2,158 sqft
Price per Sqft $317
MLS Listing ID 72422836
Sold Date 02/05/19
Style Colonial
Bedrooms 5
Full Baths 2
Year Built 1922
Annual Tax Amount $10,941
Tax Year 2019
Lot Size 0.310 Acres
Acres 0.31
Property Description
Gorgeous water views from this charming circa 1920's home! This quality craftsman style 5 bedroom home is set on .35 acre lot with astonishing panoramic views of Lewis Bay and Hyannis Harbor. Watch the spectacular Fourth of July fireworks from your front row seat. Beautiful sunrises and sunsets from this incredible property. The lovely first level offers a generous sized living room with fireplace and opens to a second sitting area and adjacent dining room. Rich wood beams, trim and flooring showcase the craftsman workmanship throughout. From the dining room there's a Butler's Pantry with ample prep space which opens to the kitchen offering views of the harbor. Separate room for laundry. Minutes to Hyannis Marina, downtown Hyannis restaurants and shops. Quiet and tranquil setting. This home is a must see!
Location
State MA
County Barnstable
Area West Yarmouth
Zoning RES
Direction South on Bayview Street, left on Somerset, right on Highland, left on Park, Glenwood is on right.
Rooms
Basement Partial, Interior Entry, Unfinished
Primary Bedroom Level First
Interior
Interior Features Sun Room
Heating Other
Cooling None
Flooring Hardwood
Fireplaces Number 1
Appliance Range, Dishwasher, Refrigerator, Washer, Dryer, Gas Water Heater, Tank Water Heater, Utility Connections for Gas Range, Utility Connections for Electric Dryer
Laundry First Floor
Exterior
Exterior Feature Professional Landscaping
Community Features Public Transportation, Shopping, Golf, Medical Facility, Laundromat, Highway Access, House of Worship, Marina, Public School
Utilities Available for Gas Range, for Electric Dryer
Waterfront Description Waterfront, Beach Front, Bay, Dock/Mooring, Direct Access, Marina, Bay, Direct Access, Frontage, 0 to 1/10 Mile To Beach
View Y/N Yes
View Scenic View(s)
Roof Type Shingle
Total Parking Spaces 3
Garage No
Building
Lot Description Level, Sloped, Other
Foundation Block
Sewer Inspection Required for Sale, Private Sewer
Water Public
Schools
High Schools Dy
Read Less
Bought with Delaney McCracken Team • Robert Paul Properties
GET MORE INFORMATION



