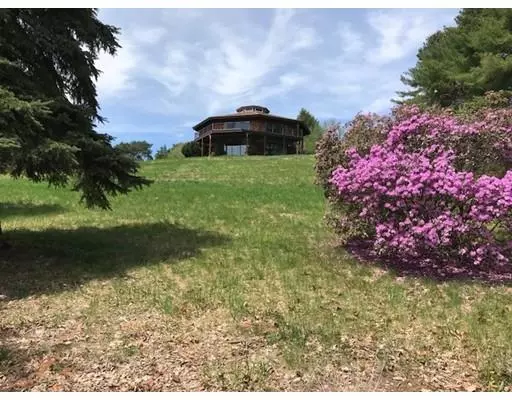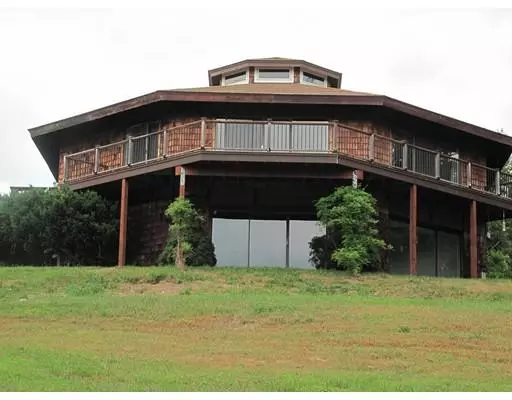For more information regarding the value of a property, please contact us for a free consultation.
54 Murphy Rd Hudson, MA 01749
Want to know what your home might be worth? Contact us for a FREE valuation!

Our team is ready to help you sell your home for the highest possible price ASAP
Key Details
Sold Price $406,000
Property Type Single Family Home
Sub Type Single Family Residence
Listing Status Sold
Purchase Type For Sale
Square Footage 4,000 sqft
Price per Sqft $101
MLS Listing ID 72422719
Sold Date 02/15/19
Style Contemporary
Bedrooms 3
Full Baths 2
Year Built 1975
Annual Tax Amount $8,141
Tax Year 2017
Lot Size 1.470 Acres
Acres 1.47
Property Description
Amazing rare Octagonal contemporary with beautiful scenic views and situated on hilltop 1.4 acre lot. Looking for an open floor plan, this house is it!!! The angled living room with cathedral ceilings is highlighted by a sunken fireplace pit with bricks soaring to the ceiling. The formal dining area is conveniently located near the sunny white kitchen with island and sparkling granite counter as well as a pantry. The master with angled walls and hardwood floors is adjacent the large master bath with shower and Jacuzzi. The walk-out lower level has large family room with wet bar, reading area, 2 bedroom sharing a full bath. The sunny tiled mudroom offers laundry area and large walk in closet. The attached garage with work area has attic storage. Many other attributes include Kohler back up generator, plumbed for central vac, and heat unit in garage, new carpeting throughout, 8' heated driveway adjacent garage. This is a fine example of mid-century modern!
Location
State MA
County Middlesex
Zoning Res
Direction Main to Chestnut to Murphy
Rooms
Family Room Flooring - Wall to Wall Carpet, Wet Bar, Slider
Basement Full, Finished, Walk-Out Access, Sump Pump, Concrete
Primary Bedroom Level First
Dining Room Cathedral Ceiling(s), Flooring - Wall to Wall Carpet, Open Floorplan
Kitchen Cathedral Ceiling(s), Flooring - Vinyl, Pantry, Countertops - Stone/Granite/Solid, Kitchen Island, Open Floorplan, Gas Stove
Interior
Interior Features Walk-In Closet(s), Mud Room
Heating Forced Air, Natural Gas
Cooling Central Air
Flooring Tile, Vinyl, Carpet, Hardwood, Flooring - Stone/Ceramic Tile
Fireplaces Number 1
Fireplaces Type Living Room
Appliance Range, Dishwasher, Disposal, Refrigerator, Washer, Dryer, Water Treatment, Gas Water Heater, Utility Connections for Gas Range
Laundry Washer Hookup
Exterior
Garage Spaces 2.0
Community Features Shopping, Tennis Court(s), Park, Medical Facility, Laundromat, Bike Path, Highway Access, Public School
Utilities Available for Gas Range, Washer Hookup
View Y/N Yes
View Scenic View(s)
Roof Type Shingle
Total Parking Spaces 4
Garage Yes
Building
Foundation Concrete Perimeter
Sewer Inspection Required for Sale, Private Sewer
Water Private
Architectural Style Contemporary
Schools
High Schools Hudson
Others
Senior Community false
Acceptable Financing Contract
Listing Terms Contract
Read Less
Bought with Deneen Maillet • RE/MAX Results Realty
GET MORE INFORMATION



