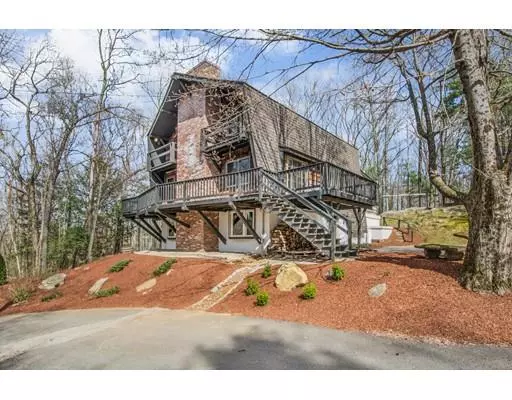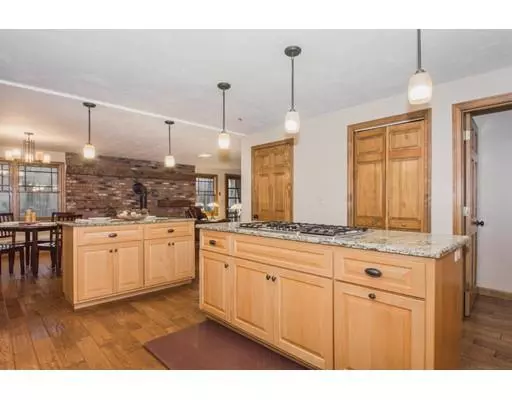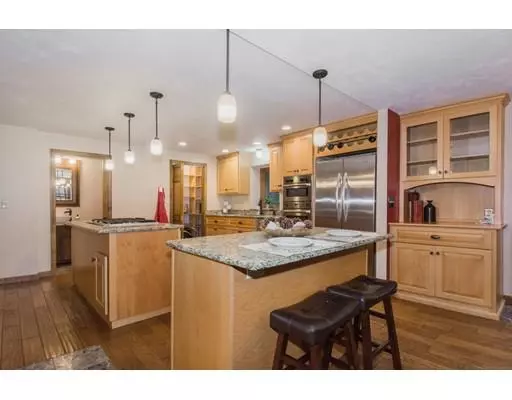For more information regarding the value of a property, please contact us for a free consultation.
3 Carey Rd Sturbridge, MA 01566
Want to know what your home might be worth? Contact us for a FREE valuation!

Our team is ready to help you sell your home for the highest possible price ASAP
Key Details
Sold Price $349,999
Property Type Single Family Home
Sub Type Single Family Residence
Listing Status Sold
Purchase Type For Sale
Square Footage 3,150 sqft
Price per Sqft $111
MLS Listing ID 72422006
Sold Date 08/22/19
Style Contemporary
Bedrooms 4
Full Baths 3
Half Baths 1
HOA Y/N false
Year Built 1976
Annual Tax Amount $5,423
Tax Year 2018
Lot Size 2.300 Acres
Acres 2.3
Property Description
Oasis in Sturbridge! A commuter's dream! Sitting on 1.5+ acres with deeded lake rights you can enjoy country living AND an easy commute. This house has been tastefully updated to open concept living with character. The chef style kitchen with granite, stainless steel appliances, double wall ovens, center cooking island and gathering island is open to the fireplace living room and upper deck. Full pantry and plenty of storage! The main level Master has a walk in closet, accessory office space, separate side entrance and private bath with tiled shower and jetted tub. The lower level has been updated with a fantastic family room. The double fire place wall accents the room with a separate entrance, granite, wet bar and stove. There is also additional space for a guest room or office. Two generous sized bedrooms and a full bath complete the top floor! The property is also being sold with a .78 acre lot on Leadmine Road for additional frontage! (Optional bomb shelter in basement)
Location
State MA
County Worcester
Zoning R
Direction Leadmine to Carey
Rooms
Family Room Bathroom - Half, Flooring - Wood, Wet Bar, Exterior Access, Open Floorplan, Recessed Lighting, Remodeled, Storage
Basement Full, Finished, Walk-Out Access, Interior Entry
Primary Bedroom Level First
Dining Room Flooring - Wood, Deck - Exterior, Exterior Access, Recessed Lighting, Remodeled
Kitchen Bathroom - Half, Flooring - Wood, Dining Area, Balcony / Deck, Pantry, Countertops - Stone/Granite/Solid, Kitchen Island, Breakfast Bar / Nook, Cabinets - Upgraded, Deck - Exterior, Exterior Access, Open Floorplan, Recessed Lighting, Remodeled, Stainless Steel Appliances
Interior
Interior Features Bathroom - Half, Bathroom - Full, Home Office, Bathroom
Heating Electric Baseboard, Wood
Cooling None
Flooring Wood, Tile, Carpet, Flooring - Wood
Fireplaces Number 4
Fireplaces Type Family Room, Living Room
Appliance Range, Oven, Dishwasher, Refrigerator, Electric Water Heater, Utility Connections for Electric Range, Utility Connections for Electric Oven, Utility Connections for Electric Dryer
Laundry In Basement, Washer Hookup
Exterior
Exterior Feature Storage
Garage Spaces 1.0
Community Features Shopping, Tennis Court(s), Park, Walk/Jog Trails, Stable(s), Golf, Medical Facility, Laundromat, Conservation Area, Highway Access, House of Worship, Public School
Utilities Available for Electric Range, for Electric Oven, for Electric Dryer, Washer Hookup
Waterfront Description Beach Front, Lake/Pond, Direct Access, 0 to 1/10 Mile To Beach, Beach Ownership(Deeded Rights)
View Y/N Yes
View Scenic View(s)
Roof Type Shingle
Total Parking Spaces 6
Garage Yes
Building
Lot Description Wooded, Additional Land Avail., Gentle Sloping
Foundation Concrete Perimeter
Sewer Private Sewer
Water Private
Architectural Style Contemporary
Others
Senior Community false
Acceptable Financing Contract
Listing Terms Contract
Read Less
Bought with Lori Berry • ERA Key Realty Services- Auburn
GET MORE INFORMATION



