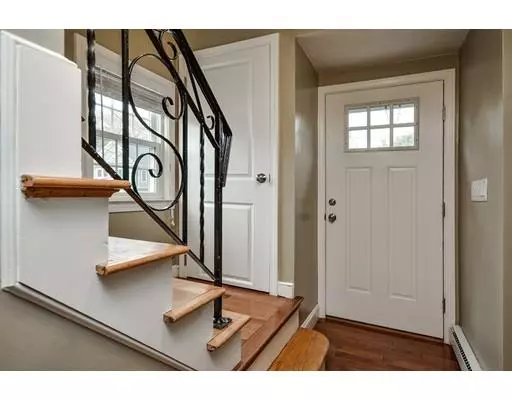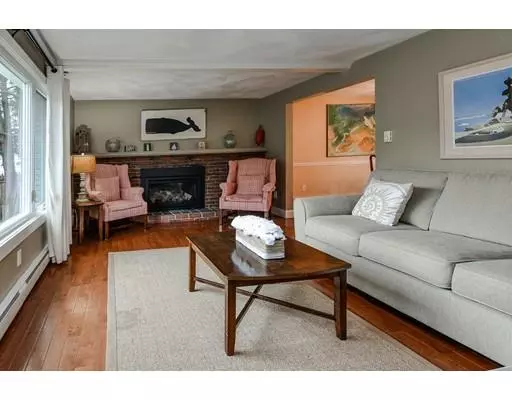For more information regarding the value of a property, please contact us for a free consultation.
93 Sachem Rd Needham, MA 02494
Want to know what your home might be worth? Contact us for a FREE valuation!

Our team is ready to help you sell your home for the highest possible price ASAP
Key Details
Sold Price $690,000
Property Type Single Family Home
Sub Type Single Family Residence
Listing Status Sold
Purchase Type For Sale
Square Footage 1,563 sqft
Price per Sqft $441
MLS Listing ID 72421406
Sold Date 01/22/19
Style Colonial, Garrison
Bedrooms 3
Full Baths 1
Half Baths 1
Year Built 1967
Annual Tax Amount $6,110
Tax Year 2018
Lot Size 5,662 Sqft
Acres 0.13
Property Description
Great opportunity to move into cozy Needham neighborhood close to commuter rail, Starbucks, Trader Joe's, CVS and Rte 95. This turnkey Colonial offers open floor plan and many recent updates. Spacious fireplaced living room with oversized picture window creates lovely entertaining space. Dining room with chair rail detail opens to eat-in kitchen and sun-splashed family room with access to deck. 2nd floor offers 3 generous bedrooms plus completely renovated full bathroom. Large master bedroom has 3 closets, including 1 walk-in. Newer wood floors throughout most of the home. Basement has finished room ideal for exercise room, office, or playroom. Deck overlooks level yard with new fence and irrigation system. Additional updates in last 5 years include replacement windows, roof, exterior and interior doors, carpeting in bedrooms, gutters, propane fireplace insert, siding. 1 car garage offers direct entry. Move right in! Easy to show!
Location
State MA
County Norfolk
Zoning SRB
Direction Highland to Hunting then right on Sachem or Greendale to Hunting then left on Sachem
Rooms
Family Room Flooring - Wood, Cable Hookup, Exterior Access, Open Floorplan
Basement Full, Partially Finished, Interior Entry, Garage Access, Bulkhead, Radon Remediation System, Concrete
Primary Bedroom Level Second
Dining Room Flooring - Wood, Chair Rail, Open Floorplan
Kitchen Flooring - Wood, Countertops - Stone/Granite/Solid, Open Floorplan
Interior
Interior Features Exercise Room
Heating Electric Baseboard
Cooling None
Flooring Wood, Tile, Carpet
Fireplaces Number 1
Fireplaces Type Living Room
Appliance Range, Dishwasher, Disposal, Microwave, Refrigerator, Washer, Dryer, Electric Water Heater, Utility Connections for Electric Range, Utility Connections for Electric Dryer
Laundry In Basement
Exterior
Exterior Feature Rain Gutters, Professional Landscaping, Sprinkler System
Garage Spaces 1.0
Fence Fenced/Enclosed, Fenced
Community Features Public Transportation, Shopping, Pool, Tennis Court(s), Walk/Jog Trails, Golf, Medical Facility, Laundromat, Conservation Area, Highway Access, House of Worship, Private School, Public School, T-Station
Utilities Available for Electric Range, for Electric Dryer
Roof Type Shingle
Total Parking Spaces 3
Garage Yes
Building
Foundation Concrete Perimeter
Sewer Public Sewer
Water Public
Schools
Elementary Schools Eliot
Middle Schools Hirock/Pollard
High Schools Needham High
Others
Acceptable Financing Contract
Listing Terms Contract
Read Less
Bought with Susan Freedman • Coldwell Banker Residential Brokerage - Newton - Centre St.
GET MORE INFORMATION



