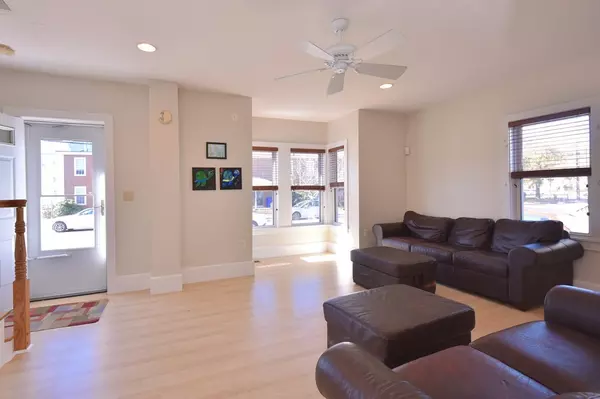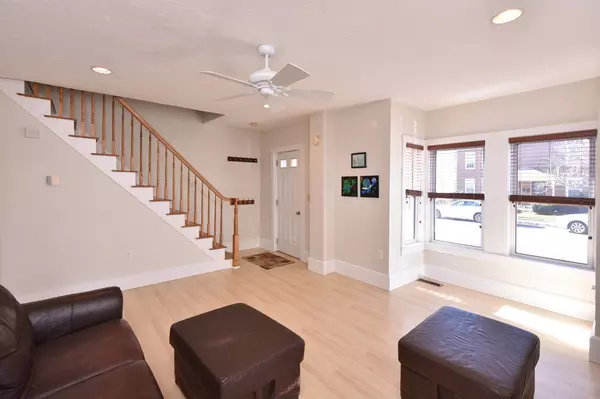For more information regarding the value of a property, please contact us for a free consultation.
10 Sudbury St Maynard, MA 01754
Want to know what your home might be worth? Contact us for a FREE valuation!

Our team is ready to help you sell your home for the highest possible price ASAP
Key Details
Sold Price $359,000
Property Type Single Family Home
Sub Type Single Family Residence
Listing Status Sold
Purchase Type For Sale
Square Footage 1,354 sqft
Price per Sqft $265
MLS Listing ID 72421240
Sold Date 12/17/18
Style Colonial
Bedrooms 3
Full Baths 1
Half Baths 1
Year Built 1895
Annual Tax Amount $6,206
Tax Year 2018
Lot Size 3,484 Sqft
Acres 0.08
Property Description
Come visit this remarkable home this weekend within walking distance to downtown Maynards fabulous restaurants ,coffee shops and arts center. This home combines antique qualities with a newer open concept with a new addition of a large family room and bathroom. A large granite countered kitchen with adjacent dining room and living room round off the fantastic first floor. Second floor boasts a remodeled full bath with a spacious Master and two more bedrooms. A full basement with plenty of storage and an outdoor area with stone patio, play area, shed for storage and fully fenced yard complete this hidden gem. Roof, energy efficient gas furnace, air compressor for central air were updated within the past six years with the new addition so no future upgrades to consider. Fantastic commuter location just minutes to 128, Boston and Cambridge and less than three miles to So. Acton MBTA stop. Open house this Saturday and Sunday easy to show and all offers to be presented by Monday at 5pm.
Location
State MA
County Middlesex
Zoning GR
Direction Great rd to main st right on Sudbury home on left
Rooms
Basement Full
Primary Bedroom Level Second
Interior
Heating Central, Forced Air, Natural Gas
Cooling Central Air
Flooring Wood, Hardwood
Appliance Range, Dishwasher, Refrigerator, Washer, Dryer, Gas Water Heater, Utility Connections for Gas Range
Laundry In Basement
Exterior
Community Features Shopping, Park, Public School
Utilities Available for Gas Range
Roof Type Shingle
Total Parking Spaces 2
Garage No
Building
Foundation Stone
Sewer Public Sewer
Water Public
Read Less
Bought with Kate Ziegler • Arborview Realty Inc.
GET MORE INFORMATION




