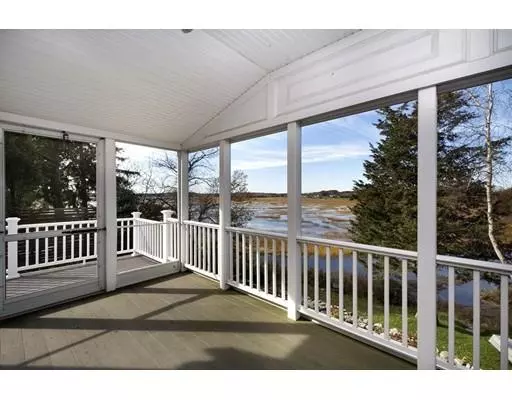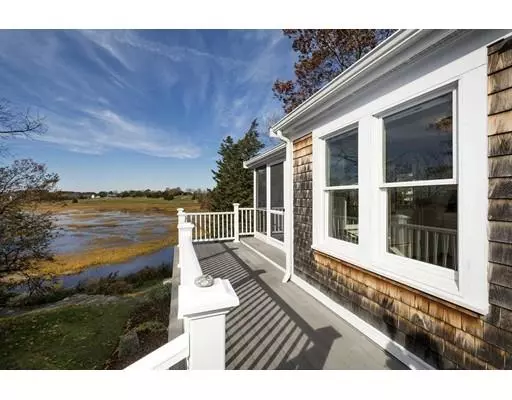For more information regarding the value of a property, please contact us for a free consultation.
54 Moorland Scituate, MA 02066
Want to know what your home might be worth? Contact us for a FREE valuation!

Our team is ready to help you sell your home for the highest possible price ASAP
Key Details
Sold Price $672,500
Property Type Single Family Home
Sub Type Single Family Residence
Listing Status Sold
Purchase Type For Sale
Square Footage 1,200 sqft
Price per Sqft $560
Subdivision Third Cliff
MLS Listing ID 72420823
Sold Date 03/22/19
Style Cape
Bedrooms 3
Full Baths 2
HOA Y/N false
Year Built 1950
Annual Tax Amount $7,521
Tax Year 2018
Lot Size 7,405 Sqft
Acres 0.17
Property Description
WHAT A GEM! Much admired Cape nestled on Third Cliff- just steps to Rivermoor and the magical Spit. Quality updating throughout. Beautiful 20x12 screen porch & large composite deck overlooking the vast North River marshes and Scituate Country Club's fairways. Private, sun filled home ready for the lucky new owner. Open floor-Plan makes living easy. Walk out heated basement offers additional living space potential as does the option to enclose the porch. New Navien wall furnace so efficient! Lovely stone wall terraces for your gardening pleasure. Add in the solar panels and updating and you have an perfect set up- and it is NOT in flood zone.
Location
State MA
County Plymouth
Zoning Res
Direction Driftway or Gilson to Collier and Moorland
Rooms
Basement Full, Walk-Out Access, Interior Entry, Concrete
Primary Bedroom Level Second
Dining Room Flooring - Hardwood, Balcony / Deck, Deck - Exterior, Open Floorplan, Remodeled
Kitchen Flooring - Hardwood, Countertops - Upgraded, Cabinets - Upgraded, Deck - Exterior, Remodeled, Stainless Steel Appliances, Gas Stove, Peninsula
Interior
Heating Central, Baseboard, Natural Gas, Active Solar
Cooling None
Flooring Plywood, Vinyl, Hardwood, Pine
Fireplaces Number 1
Fireplaces Type Living Room
Appliance Range, Dishwasher, Refrigerator, Washer, Dryer, Range Hood, Gas Water Heater, Tank Water Heaterless, Utility Connections for Gas Range
Laundry In Basement, Washer Hookup
Exterior
Exterior Feature Rain Gutters, Garden, Stone Wall
Community Features Public Transportation, Shopping, Tennis Court(s), Park, Walk/Jog Trails, Golf, Medical Facility, Laundromat, Bike Path, Conservation Area, House of Worship, Marina, Private School, Public School, T-Station
Utilities Available for Gas Range, Washer Hookup
Waterfront Description Waterfront, Beach Front, Creek, Deep Water Access, Marsh, Public
View Y/N Yes
View Scenic View(s)
Roof Type Shingle
Total Parking Spaces 4
Garage No
Building
Lot Description Cleared, Gentle Sloping, Marsh
Foundation Concrete Perimeter, Block
Sewer Public Sewer
Water Public
Schools
Elementary Schools Jenkins
Middle Schools Gates
High Schools Shs
Others
Acceptable Financing Contract
Listing Terms Contract
Read Less
Bought with Christopher Miller • Conway - Hingham
GET MORE INFORMATION



