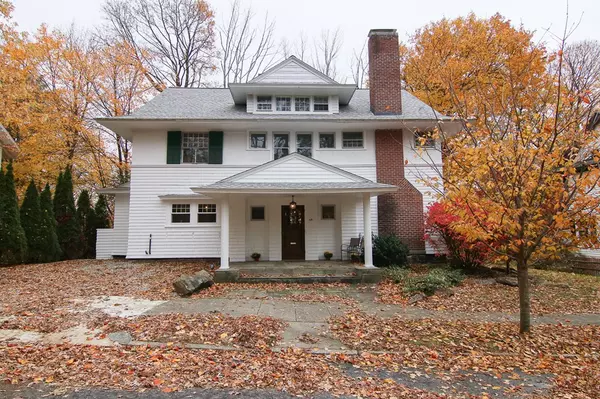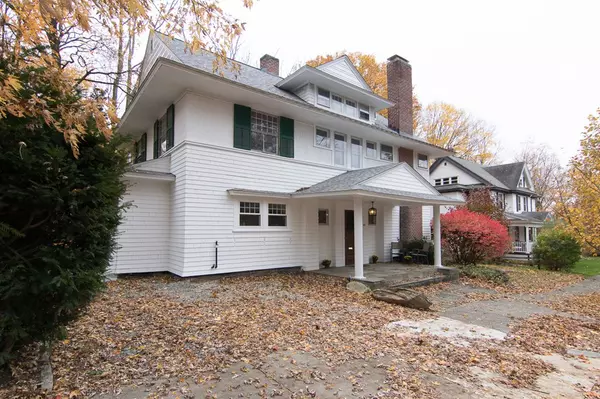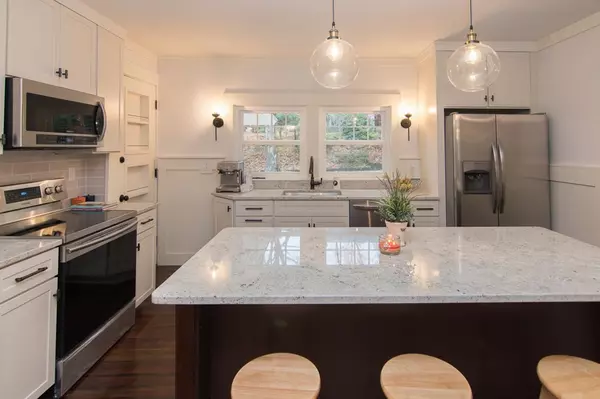For more information regarding the value of a property, please contact us for a free consultation.
46 Beeching St Worcester, MA 01602
Want to know what your home might be worth? Contact us for a FREE valuation!

Our team is ready to help you sell your home for the highest possible price ASAP
Key Details
Sold Price $368,187
Property Type Single Family Home
Sub Type Single Family Residence
Listing Status Sold
Purchase Type For Sale
Square Footage 2,791 sqft
Price per Sqft $131
Subdivision West Side
MLS Listing ID 72420792
Sold Date 12/19/18
Style Colonial, Craftsman
Bedrooms 4
Full Baths 1
Half Baths 1
Year Built 1933
Annual Tax Amount $5,713
Tax Year 2018
Lot Size 8,276 Sqft
Acres 0.19
Property Description
Don't miss this one of a kind West Side GEM! Entire house has been beautifully restored to highlight original features with the addition of modern amenities! Brand new kitchen: stainless steel appliances, granite countertops, island with storage + breakfast bar, soft-close cabinetry, crown molding, + wainscoting! Kitchen opens up to dining room with custom built buffet cabinet. Brand new FIRST FLOOR LAUNDRY room with granite countertop, new cabinets, and herringbone flooring! Living room boasts gorgeous beamed ceiling and huge window seat, overlooking the fireplace with new tile hearth. All first floor hardwoods refinished! Full bath on second floor upgraded to include new double sink vanity with Carrara marble countertop + new flooring. Electrical updated to 200 amp and new light fixtures throughout. Master bedroom complete with fireplace and beamed ceilings! This home is filled with unique features (stained glass windows, french doors, etc) and so much space!! Welcome Home!
Location
State MA
County Worcester
Area West Side
Zoning RS-10
Direction Pleasant St. to Beeching or Flagg St. to Beeching
Rooms
Basement Full, Walk-Out Access, Unfinished
Primary Bedroom Level Second
Dining Room Closet/Cabinets - Custom Built, Flooring - Hardwood, Window(s) - Bay/Bow/Box, Open Floorplan, Wainscoting
Kitchen Closet/Cabinets - Custom Built, Flooring - Hardwood, Dining Area, Countertops - Stone/Granite/Solid, Countertops - Upgraded, Kitchen Island, Breakfast Bar / Nook, Cabinets - Upgraded, Exterior Access, Open Floorplan, Remodeled, Stainless Steel Appliances, Wainscoting
Interior
Interior Features Entrance Foyer
Heating Central, Steam, Oil
Cooling None
Flooring Tile, Vinyl, Hardwood, Flooring - Hardwood
Fireplaces Number 2
Fireplaces Type Living Room, Master Bedroom
Appliance Range, Dishwasher, Disposal, Microwave, Refrigerator, Washer, Dryer, Oil Water Heater, Tank Water Heaterless, Utility Connections for Electric Range
Laundry Flooring - Vinyl, Countertops - Stone/Granite/Solid, Countertops - Upgraded, Main Level, Cabinets - Upgraded, Remodeled, First Floor
Exterior
Exterior Feature Balcony / Deck
Community Features Public Transportation, Shopping, Highway Access, House of Worship, Private School, Public School, T-Station, University, Sidewalks
Utilities Available for Electric Range
Total Parking Spaces 2
Garage No
Building
Lot Description Cleared, Sloped
Foundation Stone
Sewer Public Sewer
Water Public
Others
Senior Community false
Read Less
Bought with Joseph Abramoff • Real Living Barbera Associates | Worcester
GET MORE INFORMATION



