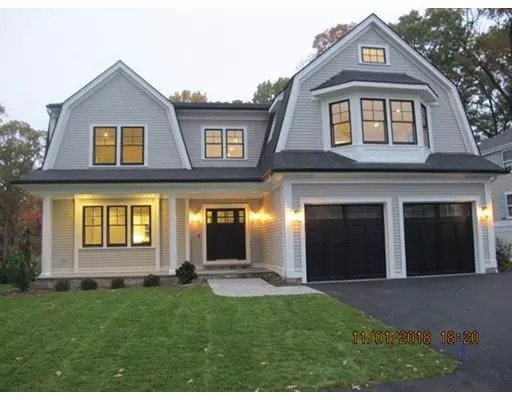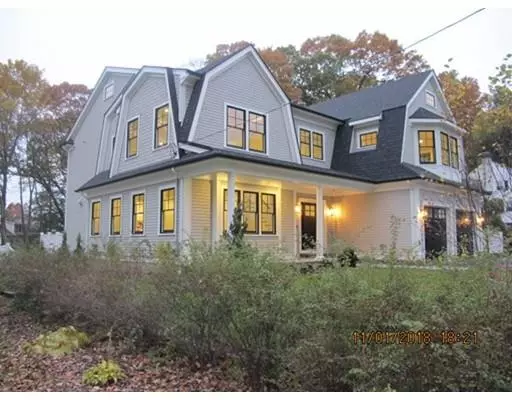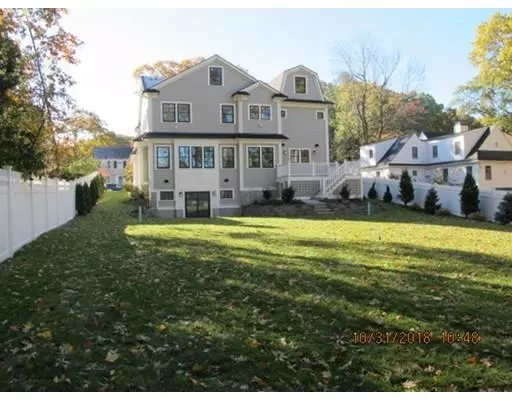For more information regarding the value of a property, please contact us for a free consultation.
25 Hoover Road Needham, MA 02494
Want to know what your home might be worth? Contact us for a FREE valuation!

Our team is ready to help you sell your home for the highest possible price ASAP
Key Details
Sold Price $2,200,000
Property Type Single Family Home
Sub Type Single Family Residence
Listing Status Sold
Purchase Type For Sale
Square Footage 7,462 sqft
Price per Sqft $294
Subdivision Needham Heights
MLS Listing ID 72419069
Sold Date 04/18/19
Style Colonial, Gambrel /Dutch
Bedrooms 6
Full Baths 6
HOA Y/N false
Year Built 2018
Tax Year 2018
Lot Size 0.350 Acres
Acres 0.35
Property Description
Exceptional sophisticated new construction gambrel designed home by Mike Mckay . Built by Golden Development Corp, builder of custom homes in Brookline, Newton, Needham and Dover. Excellent craftsmanship throughout. Abundance of natural light and views. Open transitional floor plan. Custom face framed inset cabinetry in kitchen and all baths. Huge master suite and generous family bedrooms. Walk up 3rd floor with bonus room, bedroom and full bath. Office / bedroom on the first level. Finished 9' lower level with unlimited possibilities, a full bath and walkout to a patio over looking a 15,000 sq ft fenced in level yard. Smart house technology, Hydro air, exceeds all energy codes HERS rating 45. All within a short walk to Train, Mitchell School and the High School. WWW.GOLDENDEVELOPMENTCORP.COM
Location
State MA
County Norfolk
Zoning SR 2
Direction Off Manning or Tower
Rooms
Family Room Flooring - Hardwood, High Speed Internet Hookup, Open Floorplan, Recessed Lighting, Crown Molding
Basement Full, Finished, Walk-Out Access, Interior Entry
Primary Bedroom Level Second
Dining Room Coffered Ceiling(s), Flooring - Hardwood, Open Floorplan, Crown Molding
Kitchen Flooring - Hardwood, Countertops - Stone/Granite/Solid, Kitchen Island, Breakfast Bar / Nook, Deck - Exterior, Recessed Lighting, Second Dishwasher, Stainless Steel Appliances, Storage, Wine Chiller, Gas Stove, Crown Molding
Interior
Interior Features Bathroom - Full, Bathroom - Tiled With Shower Stall, Closet/Cabinets - Custom Built, Countertops - Stone/Granite/Solid, Cable Hookup, High Speed Internet Hookup, Recessed Lighting, Walk-in Storage, Bathroom - 3/4, Open Floor Plan, Slider, Bathroom, Office, Sitting Room, Exercise Room, Play Room, Central Vacuum, Finish - Cement Plaster, Wired for Sound, Other
Heating Central, Baseboard, Hydro Air, ENERGY STAR Qualified Equipment
Cooling Central Air, Dual, ENERGY STAR Qualified Equipment
Flooring Tile, Marble, Hardwood, Stone / Slate, Flooring - Stone/Ceramic Tile, Flooring - Hardwood
Fireplaces Number 1
Fireplaces Type Family Room
Appliance Range, Oven, Dishwasher, Disposal, Microwave, Refrigerator, Freezer, ENERGY STAR Qualified Refrigerator, Wine Refrigerator, ENERGY STAR Qualified Dishwasher, Vacuum System, Range Hood, Oven - ENERGY STAR, Gas Water Heater, Plumbed For Ice Maker, Utility Connections for Gas Range, Utility Connections for Electric Oven, Utility Connections for Electric Dryer
Laundry Closet/Cabinets - Custom Built, Flooring - Stone/Ceramic Tile, Countertops - Stone/Granite/Solid, Second Floor, Washer Hookup
Exterior
Exterior Feature Rain Gutters, Professional Landscaping, Sprinkler System
Garage Spaces 2.0
Fence Fenced/Enclosed, Fenced
Community Features Public Transportation, Shopping, Pool, Tennis Court(s), Park, Golf, Medical Facility, Conservation Area, Highway Access, House of Worship, Public School, T-Station
Utilities Available for Gas Range, for Electric Oven, for Electric Dryer, Washer Hookup, Icemaker Connection
Roof Type Asphalt/Composition Shingles
Total Parking Spaces 3
Garage Yes
Building
Lot Description Level
Foundation Concrete Perimeter
Sewer Public Sewer
Water Public
Architectural Style Colonial, Gambrel /Dutch
Schools
Elementary Schools Mitchell
Middle Schools Pollard
High Schools Needham Hs
Others
Senior Community false
Read Less
Bought with Michael Sokolowski • Michael Sokolowski
GET MORE INFORMATION



