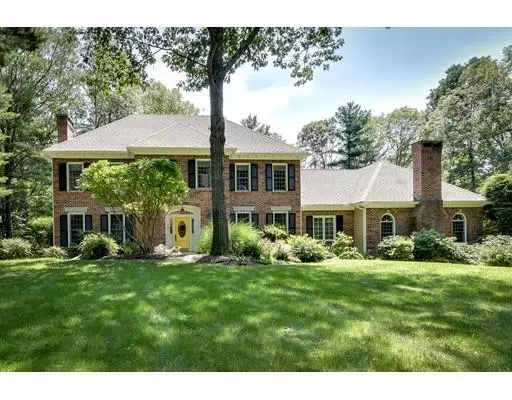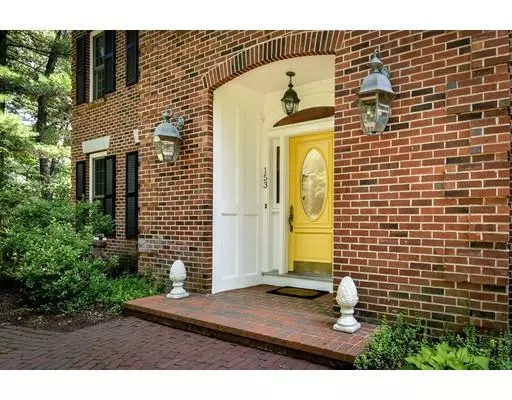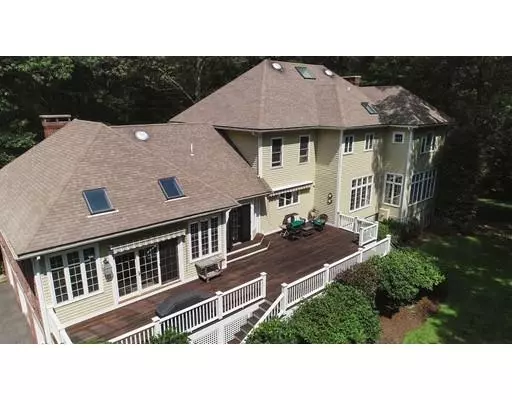For more information regarding the value of a property, please contact us for a free consultation.
153 Lake St. Sherborn, MA 01770
Want to know what your home might be worth? Contact us for a FREE valuation!

Our team is ready to help you sell your home for the highest possible price ASAP
Key Details
Sold Price $1,435,000
Property Type Single Family Home
Sub Type Single Family Residence
Listing Status Sold
Purchase Type For Sale
Square Footage 5,663 sqft
Price per Sqft $253
MLS Listing ID 72418996
Sold Date 02/15/19
Style Colonial
Bedrooms 4
Full Baths 4
Half Baths 2
Year Built 1989
Annual Tax Amount $30,892
Tax Year 2018
Lot Size 4.070 Acres
Acres 4.07
Property Description
Set on 4 private acres, with TENNIS COURT and deeded path to PRIVATE BEACH on FARM POND, this home will appeal to the buyer looking for interior beauty and function as well as outdoor recreation and nature! High-end finishes & workmanship are standard throughout this 5600 sq ft brick front home. Features include: an elegant foyer w/ curved staircase, tray ceilings, extensive trim work, master bedroom suite w/ fireplace & designer marble bathroom w/ radiant heat, large chef's kitchen w/ center island & granite counters, spacious great room w/ floor to ceiling stone fireplace, 4 season sun-room, living, dining & music rooms all with elegant details, office w/ cherry built-in cabinets, freshly refinished hardwood floors, a lower level w/ full bath, mud room, access to 3 car garage, 2 multi-purpose finished rooms & ample storage. A private & serene location that's also a commuter's dream, located on the east side of Sherborn just minutes to the Natick or Wellesley commuter rail stops!
Location
State MA
County Middlesex
Zoning RC
Direction Farm Rd. to Lake St.
Rooms
Family Room Flooring - Hardwood, French Doors, Wet Bar, Recessed Lighting
Basement Full, Partially Finished, Interior Entry, Garage Access, Concrete
Primary Bedroom Level Second
Dining Room Closet/Cabinets - Custom Built, Flooring - Hardwood
Kitchen Flooring - Marble, Dining Area, Countertops - Stone/Granite/Solid, Kitchen Island, Deck - Exterior, Recessed Lighting
Interior
Interior Features Bathroom - Half, Bathroom - 3/4, Bathroom - With Shower Stall, Closet - Linen, Closet/Cabinets - Custom Built, Recessed Lighting, Bathroom, Sun Room, Office, Play Room, Central Vacuum
Heating Forced Air, Radiant, Oil
Cooling Central Air
Flooring Tile, Marble, Hardwood, Flooring - Marble, Flooring - Hardwood, Flooring - Stone/Ceramic Tile, Flooring - Wall to Wall Carpet
Fireplaces Number 3
Fireplaces Type Family Room, Living Room
Appliance Oven, Dishwasher, Trash Compactor, Countertop Range, Refrigerator, Washer, Dryer, Vacuum System, Oil Water Heater, Utility Connections for Electric Range, Utility Connections for Electric Oven
Laundry Flooring - Marble, First Floor
Exterior
Exterior Feature Tennis Court(s), Storage, Professional Landscaping
Garage Spaces 3.0
Community Features Tennis Court(s), Walk/Jog Trails, Stable(s), Conservation Area, Public School, T-Station
Utilities Available for Electric Range, for Electric Oven
Waterfront Description Waterfront, Beach Front, Lake, Frontage, Lake/Pond, Beach Ownership(Private,Public)
Roof Type Shingle
Total Parking Spaces 8
Garage Yes
Building
Lot Description Corner Lot, Wooded, Easements
Foundation Concrete Perimeter
Sewer Private Sewer
Water Private
Schools
Elementary Schools Pine Hill
Middle Schools Dover Sherborn
High Schools Dover Sheborn
Others
Acceptable Financing Contract
Listing Terms Contract
Read Less
Bought with Laura Mastrobuono • William Raveis R.E. & Home Services
GET MORE INFORMATION



