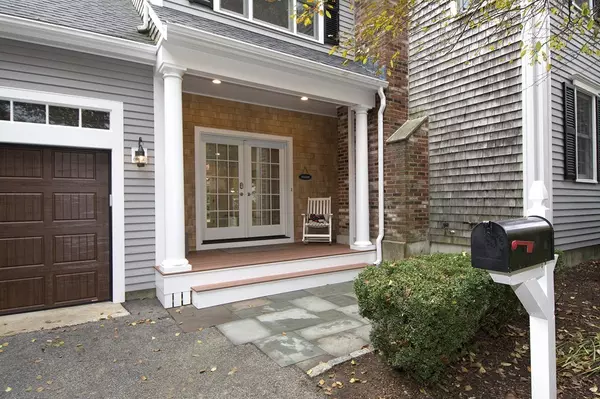For more information regarding the value of a property, please contact us for a free consultation.
5 Crooked Meadow Lane Hingham, MA 02043
Want to know what your home might be worth? Contact us for a FREE valuation!

Our team is ready to help you sell your home for the highest possible price ASAP
Key Details
Sold Price $1,642,000
Property Type Single Family Home
Sub Type Single Family Residence
Listing Status Sold
Purchase Type For Sale
Square Footage 4,545 sqft
Price per Sqft $361
Subdivision Center Hingham
MLS Listing ID 72418736
Sold Date 12/20/18
Style Colonial
Bedrooms 4
Full Baths 3
Half Baths 1
Year Built 1986
Annual Tax Amount $15,616
Tax Year 2018
Lot Size 0.920 Acres
Acres 0.92
Property Description
Totally renovated and expanded Center Entrance Colonial. Located on one of the prettiest cul de sac neighborhood streets in Hingham. Over 100 acres of conservation land to the rear yet centrally located to almost everywhere in Hingham. Walking and biking distance to neighborhood stores, schools, the Square & The Center. Three room master en suite with fireplace, three walk in closets and new bathroom w/ radiant heat. Beautifully customized kitchen with walk in pantry, double dishwashers, Wolfe Stove, Sub Zero Refrigerator ,Haier wine cooler door to the beautiful patio area. Dining room with coffered ceiling. Living room w/ custom cabinetry, fireplace and french doors. Private yard with large Blue Stone patio w/ fire pit, Wet bar and bar fridge, landscape lighting and plenty of space to add an in ground pool. This is the complete package.
Location
State MA
County Plymouth
Zoning res
Direction Main Street to Crooked Meadow Lane
Rooms
Family Room Cathedral Ceiling(s), Ceiling Fan(s), Beamed Ceilings, Flooring - Hardwood, French Doors
Basement Full, Finished, Interior Entry, Bulkhead, Sump Pump
Primary Bedroom Level Second
Dining Room Coffered Ceiling(s), Flooring - Hardwood, Chair Rail
Kitchen Closet/Cabinets - Custom Built, Flooring - Hardwood, Flooring - Wood, Window(s) - Picture, Dining Area, Pantry, Countertops - Stone/Granite/Solid, French Doors, Kitchen Island, Wet Bar, Chair Rail, Open Floorplan, Recessed Lighting, Second Dishwasher, Slider, Stainless Steel Appliances, Storage, Wine Chiller, Gas Stove
Interior
Interior Features Closet, Closet/Cabinets - Custom Built, Open Floor Plan, Recessed Lighting, Ceiling - Cathedral, Ceiling Fan(s), Ceiling - Beamed, Play Room, Mud Room, Sun Room, Sitting Room, Exercise Room, Central Vacuum, Wet Bar, Wired for Sound
Heating Central, Forced Air, Baseboard, Radiant, Oil, Fireplace
Cooling Central Air
Flooring Wood, Tile, Carpet, Stone / Slate, Flooring - Wall to Wall Carpet, Flooring - Stone/Ceramic Tile, Flooring - Hardwood
Fireplaces Number 3
Fireplaces Type Family Room, Living Room
Appliance Range, Dishwasher, Microwave, Refrigerator, Wine Refrigerator, ENERGY STAR Qualified Dishwasher, Vacuum System, Range - ENERGY STAR, Rangetop - ENERGY STAR, Oven - ENERGY STAR, Oil Water Heater, Plumbed For Ice Maker, Utility Connections for Gas Range, Utility Connections for Electric Range, Utility Connections for Electric Oven, Utility Connections for Electric Dryer
Laundry Laundry Closet, Flooring - Stone/Ceramic Tile, Window(s) - Bay/Bow/Box, Electric Dryer Hookup, Recessed Lighting, Washer Hookup, First Floor
Exterior
Exterior Feature Balcony, Rain Gutters, Storage, Professional Landscaping, Sprinkler System, Decorative Lighting
Garage Spaces 2.0
Community Features Public Transportation, Golf, Medical Facility, Conservation Area, House of Worship, Marina, Private School, Public School, T-Station
Utilities Available for Gas Range, for Electric Range, for Electric Oven, for Electric Dryer, Washer Hookup, Icemaker Connection
Roof Type Shingle
Total Parking Spaces 8
Garage Yes
Building
Lot Description Level
Foundation Concrete Perimeter, Irregular
Sewer Inspection Required for Sale
Water Public
Architectural Style Colonial
Schools
Elementary Schools South Elem
Middle Schools Hingham Middle
High Schools Hingham High
Read Less
Bought with Midge Durgin • Coldwell Banker Residential Brokerage - Hingham
GET MORE INFORMATION



