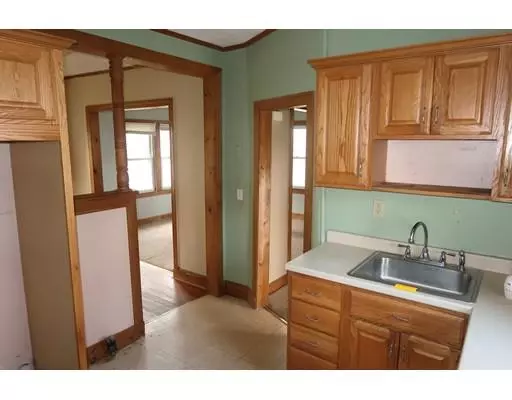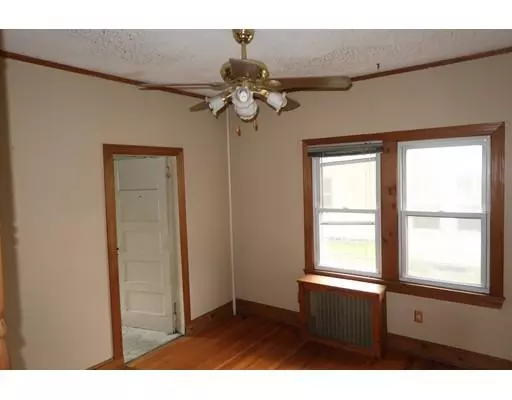For more information regarding the value of a property, please contact us for a free consultation.
17 Maple St West Springfield, MA 01089
Want to know what your home might be worth? Contact us for a FREE valuation!

Our team is ready to help you sell your home for the highest possible price ASAP
Key Details
Sold Price $116,000
Property Type Single Family Home
Sub Type Single Family Residence
Listing Status Sold
Purchase Type For Sale
Square Footage 1,216 sqft
Price per Sqft $95
MLS Listing ID 72418729
Sold Date 02/06/19
Style Colonial
Bedrooms 3
Full Baths 1
Half Baths 1
Year Built 1925
Annual Tax Amount $2,786
Tax Year 2018
Lot Size 4,356 Sqft
Acres 0.1
Property Description
Awaken your passions. Captivating, charming and full of surprises, this beautiful home impresses you with the amount of flexibility and space. With generous room sizes this rare gem offers the best of urban/suburban living. Located in a premier neighborhood with top schools on a quiet side street in the heart of everything with every urban amenity at your doorstep! Light-filled space is brimming with original details. Versatile floor plan offers potential for additional bedroom on the main level or you can use this room as an office or family room. Love where you live. Relax in the gorgeous backyard or sip lemonade on the front porch. This is a great opportunity for anyone looking for a home that will last a lifetime. Do not miss out.
Location
State MA
County Hampden
Zoning RB
Direction Route 20 to North Boulevard to Maple Street
Rooms
Family Room Flooring - Wall to Wall Carpet
Basement Full, Interior Entry, Concrete
Primary Bedroom Level Second
Dining Room Flooring - Hardwood
Kitchen Flooring - Stone/Ceramic Tile
Interior
Heating Steam, Natural Gas
Cooling None
Flooring Wood, Vinyl, Carpet
Appliance Gas Water Heater, Tank Water Heater, Utility Connections for Electric Range, Utility Connections for Electric Oven
Laundry Electric Dryer Hookup, Washer Hookup, First Floor
Exterior
Exterior Feature Rain Gutters
Garage Spaces 1.0
Fence Fenced/Enclosed, Fenced
Community Features Public Transportation, Shopping, Park, Medical Facility, Highway Access, House of Worship, Public School, Sidewalks
Utilities Available for Electric Range, for Electric Oven, Washer Hookup
Roof Type Shingle
Total Parking Spaces 4
Garage Yes
Building
Lot Description Level
Foundation Block
Sewer Public Sewer
Water Public
Architectural Style Colonial
Schools
Elementary Schools John R. Fausey
Middle Schools Middle School
High Schools High School
Others
Acceptable Financing Contract, Lender Approval Required
Listing Terms Contract, Lender Approval Required
Special Listing Condition Real Estate Owned
Read Less
Bought with Frank Magnani • NRG Real Estate Services, Inc.
GET MORE INFORMATION



