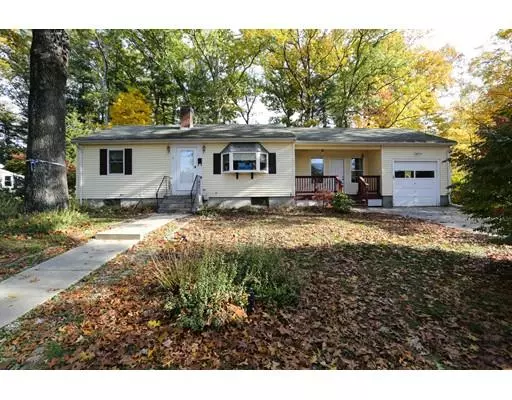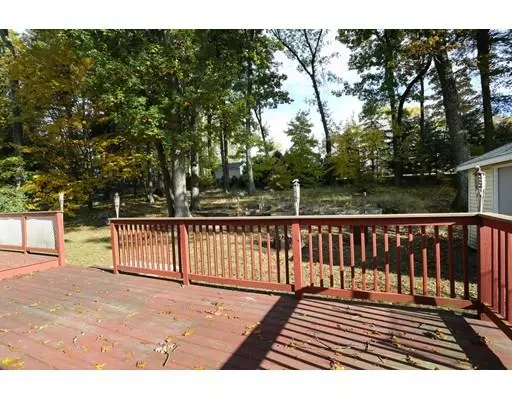For more information regarding the value of a property, please contact us for a free consultation.
11 Harriman Road Hudson, MA 01749
Want to know what your home might be worth? Contact us for a FREE valuation!

Our team is ready to help you sell your home for the highest possible price ASAP
Key Details
Sold Price $320,000
Property Type Single Family Home
Sub Type Single Family Residence
Listing Status Sold
Purchase Type For Sale
Square Footage 1,576 sqft
Price per Sqft $203
MLS Listing ID 72418569
Sold Date 03/15/19
Style Ranch
Bedrooms 2
Full Baths 2
Year Built 1958
Annual Tax Amount $4,443
Tax Year 2018
Lot Size 0.330 Acres
Acres 0.33
Property Description
*OPEN HOUSE CANCELED 1/19/19- ACCEPTED OFFER**Your patience has been rewarded!!! Ideally located in a terrific neighborhood but convenient for commuters(290/495/20/Ma Pike) ,shoppers( new Highland commons, Solomon Pond Mall) foodies( lots of new Hudson eateries!)...walking distance to Hudson HS & surrounding fields/tennis, eligible for AMSA too! ***Wonderful ranch with eat in kitchen, tiled sunroom adjacent to garage, fireplaced LR, 2 spacious BRs and full bath on main level...lower level offers option for 3rd BR( past use!) plus mancave, laundry & 2nd full bath! ***Loaded with hardwood floors, builtins and lots of natural light! Slider from sunroom to oversized deck and fabulous lot! ***Rare opportunity at this price point in the HOT TOWN OF HUDSON, ***
Location
State MA
County Middlesex
Zoning res
Direction Brigham to Harriman
Rooms
Basement Full, Finished
Interior
Heating Forced Air, Oil
Cooling None
Flooring Wood, Tile
Fireplaces Number 1
Appliance Range, Dishwasher
Exterior
Garage Spaces 1.0
Community Features Public Transportation, Shopping, Park, Walk/Jog Trails, Bike Path, Highway Access, Public School
Roof Type Shingle
Total Parking Spaces 4
Garage Yes
Building
Lot Description Level
Foundation Concrete Perimeter
Sewer Public Sewer
Water Public
Architectural Style Ranch
Schools
Elementary Schools Farley
Middle Schools Quinn
High Schools Hhs
Read Less
Bought with Tony Aponte • Village Real Estate
GET MORE INFORMATION



