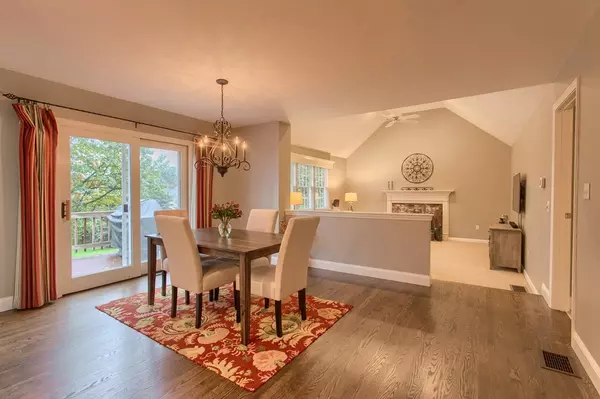For more information regarding the value of a property, please contact us for a free consultation.
9 Shipley Circle Westford, MA 01886
Want to know what your home might be worth? Contact us for a FREE valuation!

Our team is ready to help you sell your home for the highest possible price ASAP
Key Details
Sold Price $853,000
Property Type Single Family Home
Sub Type Single Family Residence
Listing Status Sold
Purchase Type For Sale
Square Footage 3,508 sqft
Price per Sqft $243
Subdivision Lakeside Meadows
MLS Listing ID 72418041
Sold Date 01/08/19
Style Colonial
Bedrooms 4
Full Baths 2
Half Baths 1
Year Built 1996
Annual Tax Amount $12,687
Tax Year 2018
Lot Size 0.520 Acres
Acres 0.52
Property Description
Impressive 4 bedroom/2.5 bath colonial in desirable Lakeside Meadows neighborhood. Meticulously maintained and updated by original owners, this home is the perfect blend of elegance and comfort. Whether it's the 2 story foyer with turned staircase, large master suite with luxurious bath and double walk-in closet, family room with gas fireplace and cathedral ceiling, walkout finished lower level with media area or the new granite/stainless kitchen with large island, sliders to deck and access to 3 season porch, this floor plan's flow is perfect for entertaining a crowd and everyday living. Crown molding and French doors add a touch of sophistication to the living and dining rooms. Richly stained hardwood, designer paint colors, tiled mudroom, newly carpeted bedrooms, central AC, 3 car garage, irrigation system, and BRAND NEW SEPTIC are just a few of the things that make this home truly special. Lakeside Meadows offers miles of walking trails and a private beach on Nabnasset Lake.
Location
State MA
County Middlesex
Zoning RA
Direction Lakeside Terrace to Shipley Circle
Rooms
Family Room Cathedral Ceiling(s), Flooring - Wall to Wall Carpet, Cable Hookup, Recessed Lighting
Basement Full, Finished, Walk-Out Access, Interior Entry
Primary Bedroom Level Second
Dining Room Flooring - Hardwood, French Doors, Chair Rail
Kitchen Flooring - Hardwood, Countertops - Stone/Granite/Solid, Kitchen Island, Deck - Exterior, Exterior Access, Recessed Lighting, Slider, Stainless Steel Appliances, Gas Stove
Interior
Interior Features High Speed Internet Hookup, Ceiling Fan(s), Closet, Cable Hookup, Slider, Office, Sun Room, Mud Room, Media Room, Bonus Room
Heating Forced Air, Natural Gas
Cooling Central Air
Flooring Tile, Carpet, Hardwood, Flooring - Wall to Wall Carpet, Flooring - Stone/Ceramic Tile
Fireplaces Number 1
Fireplaces Type Family Room
Appliance Oven, Dishwasher, Microwave, Countertop Range, Refrigerator, Gas Water Heater, Tank Water Heater, Utility Connections for Gas Range
Laundry Washer Hookup, Flooring - Stone/Ceramic Tile, First Floor
Exterior
Exterior Feature Rain Gutters, Sprinkler System
Garage Spaces 3.0
Community Features Walk/Jog Trails, Conservation Area, Sidewalks
Utilities Available for Gas Range, Washer Hookup
Waterfront Description Beach Front, Lake/Pond, 1/2 to 1 Mile To Beach, Beach Ownership(Association)
Roof Type Shingle
Total Parking Spaces 6
Garage Yes
Building
Foundation Concrete Perimeter
Sewer Private Sewer
Water Public
Architectural Style Colonial
Schools
Elementary Schools Miller/Day
Middle Schools Stony Brook
High Schools Westfrd Academy
Others
Senior Community false
Read Less
Bought with Lester Savage • Berkshire Hathaway HomeServices Commonwealth Real Estate
GET MORE INFORMATION



