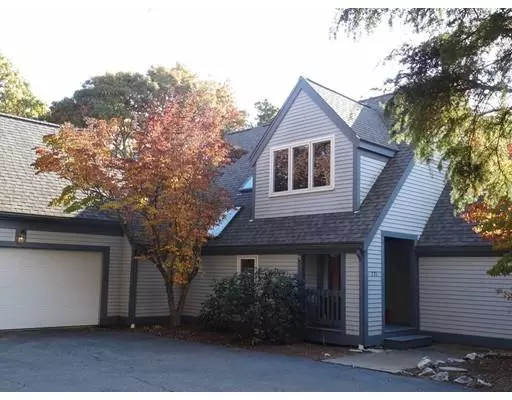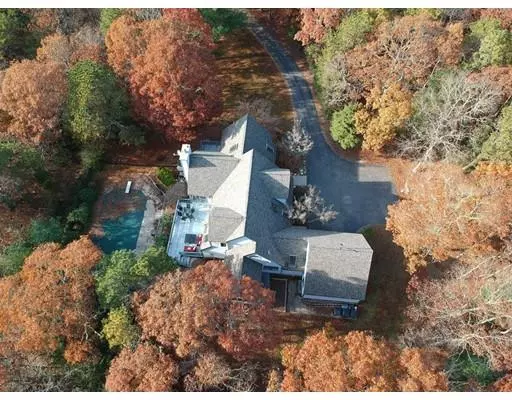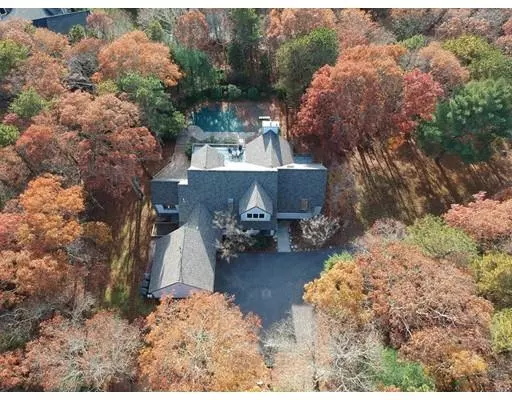For more information regarding the value of a property, please contact us for a free consultation.
271 Hill And Plain Rd Falmouth, MA 02536
Want to know what your home might be worth? Contact us for a FREE valuation!

Our team is ready to help you sell your home for the highest possible price ASAP
Key Details
Sold Price $605,000
Property Type Single Family Home
Sub Type Single Family Residence
Listing Status Sold
Purchase Type For Sale
Square Footage 3,037 sqft
Price per Sqft $199
Subdivision Ballymeade Estates
MLS Listing ID 72418024
Sold Date 04/11/19
Style Contemporary
Bedrooms 4
Full Baths 2
Half Baths 1
HOA Fees $1,100
HOA Y/N true
Year Built 1987
Annual Tax Amount $4,485
Tax Year 2018
Lot Size 1.260 Acres
Acres 1.26
Property Description
A custom built Contemporary Cape in Ballymeade Estates, don't miss this one!! This exquisite 3000+ sq ft home features an open floor plan, perfect for summer entertaining. The 1st floor includes a gourmet kitchen, dining room, living room with wood stove, for gathering a large family room w/ gas stove, large master suite w/ outside deck, & laundry. The 2nd floor includes 2 bedrooms, a full bath w/ Jacuzzi and a cathedral ceiling loft. Enjoy this private setting from your backyard while overlooking your heated in-ground salt water pool. The new Cape Club by Troon and TGC at Sacconnesset are just a short distance away. Come enjoy a relaxed lifestyle in this gated community near all that Cape Cod has to offer.
Location
State MA
County Barnstable
Area East Falmouth
Zoning AGAA
Direction Rt 151 in North Falmouth turn in to Ballymeade Estate onto Falmouth Woods Rd. Travel thru the gate t
Rooms
Family Room Wood / Coal / Pellet Stove, Cathedral Ceiling(s), Flooring - Hardwood, Exterior Access, Recessed Lighting
Basement Full, Partially Finished, Interior Entry, Bulkhead, Concrete
Primary Bedroom Level Main
Dining Room Cathedral Ceiling(s), Flooring - Hardwood, Deck - Exterior
Kitchen Skylight, Cathedral Ceiling(s), Flooring - Hardwood, Pantry, Countertops - Stone/Granite/Solid, Breakfast Bar / Nook, Cabinets - Upgraded, Recessed Lighting
Interior
Interior Features Recessed Lighting, Ceiling - Cathedral, Entrance Foyer, Loft
Heating Forced Air, Natural Gas
Cooling Central Air
Flooring Tile, Carpet, Hardwood, Flooring - Hardwood, Flooring - Wall to Wall Carpet
Fireplaces Number 2
Appliance Range, Dishwasher, Microwave, Refrigerator, Electric Water Heater
Laundry Skylight, Ceiling - Cathedral, Flooring - Wall to Wall Carpet, First Floor
Exterior
Exterior Feature Balcony, Rain Gutters, Sprinkler System
Garage Spaces 2.0
Pool Pool - Inground Heated
Community Features Shopping, Pool, Walk/Jog Trails, Stable(s), Golf, Medical Facility, Bike Path, Conservation Area, Highway Access, House of Worship, Marina, Public School
Waterfront Description Beach Front, Ocean, Beach Ownership(Public)
Roof Type Shingle
Total Parking Spaces 6
Garage Yes
Private Pool true
Building
Lot Description Wooded, Gentle Sloping
Foundation Concrete Perimeter
Sewer Inspection Required for Sale, Private Sewer
Water Public
Architectural Style Contemporary
Schools
Elementary Schools Falmouth
Middle Schools Falmouth
High Schools Falmouth
Others
Senior Community false
Read Less
Bought with Carol O'Loughlin • Act 1 Carol O'Loughlin Real Estate Inc.
GET MORE INFORMATION



