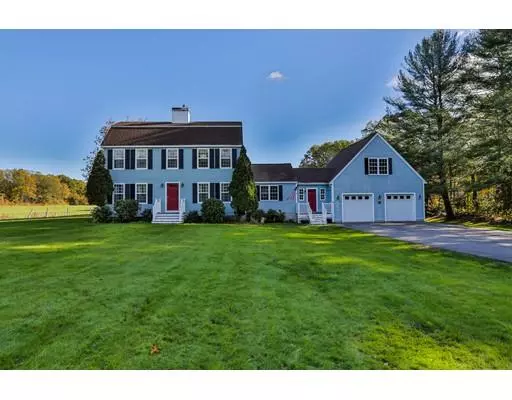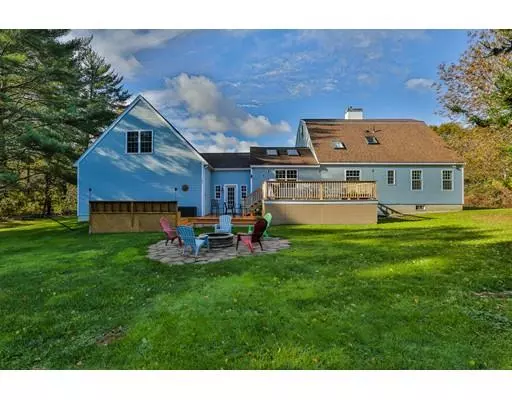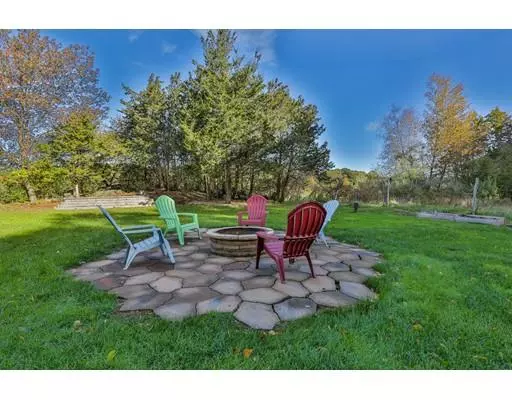For more information regarding the value of a property, please contact us for a free consultation.
6 Silver Ledge Rd Newbury, MA 01951
Want to know what your home might be worth? Contact us for a FREE valuation!

Our team is ready to help you sell your home for the highest possible price ASAP
Key Details
Sold Price $575,000
Property Type Single Family Home
Sub Type Single Family Residence
Listing Status Sold
Purchase Type For Sale
Square Footage 2,387 sqft
Price per Sqft $240
MLS Listing ID 72417916
Sold Date 01/11/19
Style Gambrel /Dutch
Bedrooms 3
Full Baths 1
Half Baths 1
Year Built 1990
Annual Tax Amount $5,167
Tax Year 2018
Lot Size 1.380 Acres
Acres 1.38
Property Description
With new carpet, a fresh coat of paint on the interior, and five year old Buderus furnace, all newer windows, and freshly paved driveway, this home is ready for its new family! Close proximity to all that Newburyport has to offer, yet tucked away at the end of a cul de sac, well off of the beaten path. Spacious yard with lush green lawn, new deck, hot tub and fire pit patio! HUGE Master bedroom has separate, jack and jill access to full bath. Need a home office? A studio? The walk up attic, AND large room over the garage, are both waiting for future expansion.
Location
State MA
County Essex
Zoning AR4
Direction Hay Street to Green Street to Boston Road, Silver ledge off of Boston Road
Rooms
Family Room Cathedral Ceiling(s), Flooring - Hardwood, Cable Hookup
Basement Full, Interior Entry
Primary Bedroom Level Second
Dining Room Flooring - Hardwood
Kitchen Flooring - Hardwood, Pantry, Open Floorplan
Interior
Interior Features Sitting Room
Heating Baseboard, Oil
Cooling None
Flooring Tile, Vinyl, Carpet, Hardwood, Flooring - Hardwood
Fireplaces Number 2
Fireplaces Type Living Room, Wood / Coal / Pellet Stove
Appliance Range, Dishwasher, Refrigerator, Washer, Dryer, Utility Connections for Electric Range
Exterior
Exterior Feature Garden
Garage Spaces 2.0
Community Features Public Transportation, Shopping, Walk/Jog Trails, Medical Facility, Bike Path, Highway Access, Marina, Private School, Public School
Utilities Available for Electric Range
Roof Type Shingle
Total Parking Spaces 6
Garage Yes
Building
Lot Description Cul-De-Sac, Easements, Cleared
Foundation Concrete Perimeter
Sewer Private Sewer
Water Private
Read Less
Bought with 1 North • Keller Williams Realty
GET MORE INFORMATION



