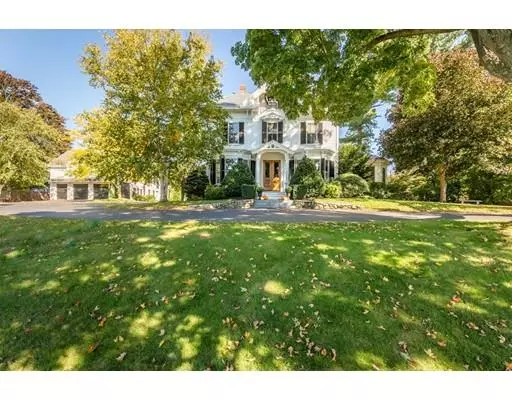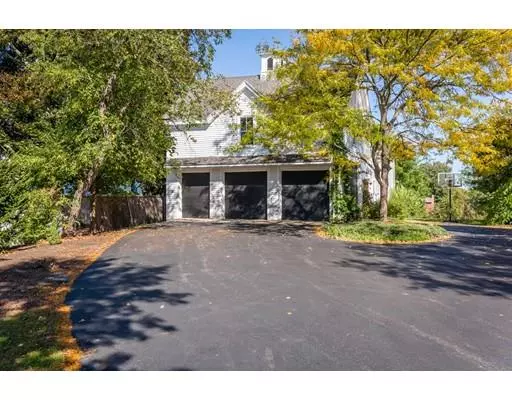For more information regarding the value of a property, please contact us for a free consultation.
35 High Road Newbury, MA 01951
Want to know what your home might be worth? Contact us for a FREE valuation!

Our team is ready to help you sell your home for the highest possible price ASAP
Key Details
Sold Price $1,362,000
Property Type Single Family Home
Sub Type Single Family Residence
Listing Status Sold
Purchase Type For Sale
Square Footage 3,670 sqft
Price per Sqft $371
Subdivision Upper Green
MLS Listing ID 72416984
Sold Date 07/11/19
Style Victorian
Bedrooms 4
Full Baths 2
Half Baths 1
Year Built 1850
Annual Tax Amount $12,191
Tax Year 2018
Lot Size 3.000 Acres
Acres 3.0
Property Description
The “House on the Hill” – presenting an elegant blend of history and modernity in an inimitable setting overlooking Newbury's Upper Green, once ‘the trayneing green' during the Revolutionary War. The home's stunning millwork, original doorknobs, high ceilings and bold yet tasteful features will transport you to a time when quality architecture and elaborate details were customary. Yet, masterfully renovated with modern luxuries such as a sunny chefs kitchen, wet bar, open family room, ensuite baths, updated systems and central air. Enjoy those rare moments of quiet relaxation in the elegant library, serving as a refreshing juxtaposition to the high-tech features found throughout. The second floor is perfectly appointed with 4 bedrooms, a master dressing area, & 2 baths. Head up to the top floor, hosting a magnificent cupola where you will marvel at the beautiful landscape. Sited on 3 acres, with barn w/ 5 stalls & garage bays, this is your chance to own a Greater Newburyport landmark!
Location
State MA
County Essex
Area Upper Green
Zoning AR4
Direction GPS
Rooms
Family Room Wood / Coal / Pellet Stove, Ceiling Fan(s), Flooring - Wood, Wet Bar, Cable Hookup, Exterior Access, High Speed Internet Hookup, Open Floorplan, Recessed Lighting
Basement Full, Interior Entry
Primary Bedroom Level Second
Dining Room Flooring - Wood
Kitchen Bathroom - Half, Dining Area, Pantry, Countertops - Stone/Granite/Solid, Exterior Access, Open Floorplan, Recessed Lighting, Stainless Steel Appliances
Interior
Interior Features Closet, Library, Mud Room, Home Office, Foyer
Heating Baseboard, Natural Gas
Cooling Central Air
Flooring Wood, Tile, Carpet, Flooring - Wood, Flooring - Stone/Ceramic Tile
Fireplaces Number 2
Appliance Range, Dishwasher, Refrigerator, Wine Refrigerator, Gas Water Heater, Utility Connections for Gas Range
Laundry Dryer Hookup - Electric, Washer Hookup, Flooring - Stone/Ceramic Tile, First Floor
Exterior
Exterior Feature Storage, Professional Landscaping, Garden, Horses Permitted, Other
Garage Spaces 2.0
Fence Fenced/Enclosed, Fenced
Community Features Public Transportation, Shopping, Pool, Tennis Court(s), Park, Walk/Jog Trails, Stable(s), Golf, Medical Facility, Laundromat, Bike Path, Conservation Area, Highway Access, House of Worship, Marina, Private School, Public School
Utilities Available for Gas Range
Waterfront Description Beach Front, Ocean, River, 1 to 2 Mile To Beach, Beach Ownership(Public)
View Y/N Yes
View Scenic View(s)
Roof Type Slate, Rubber, Metal
Total Parking Spaces 8
Garage Yes
Building
Lot Description Wooded
Foundation Stone
Sewer Private Sewer
Water Public
Read Less
Bought with Fritha Burns • Coldwell Banker Residential Brokerage - Winthrop
GET MORE INFORMATION



