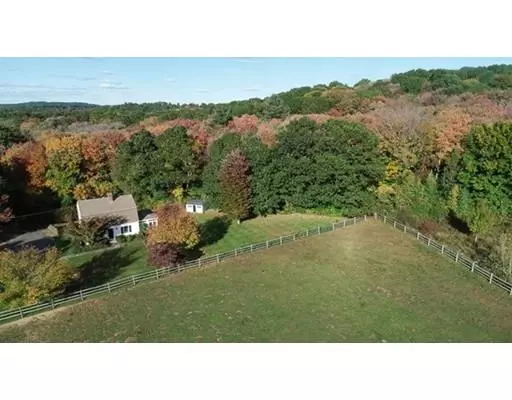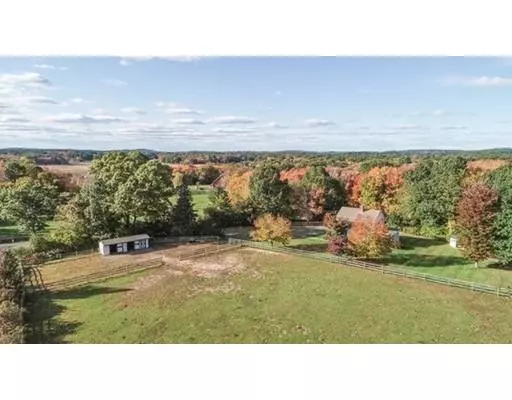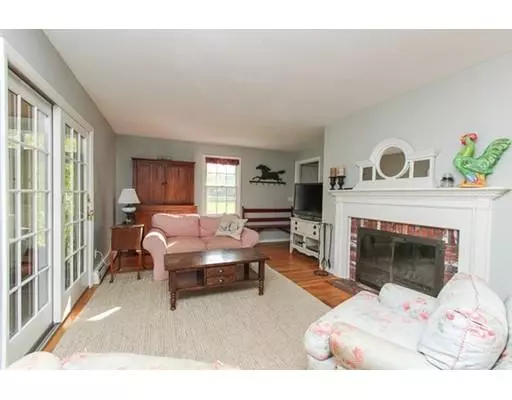For more information regarding the value of a property, please contact us for a free consultation.
245 Sagamore Street Hamilton, MA 01982
Want to know what your home might be worth? Contact us for a FREE valuation!

Our team is ready to help you sell your home for the highest possible price ASAP
Key Details
Sold Price $670,500
Property Type Single Family Home
Sub Type Equestrian
Listing Status Sold
Purchase Type For Sale
Square Footage 1,680 sqft
Price per Sqft $399
Subdivision Sagamore Hill
MLS Listing ID 72416539
Sold Date 02/28/19
Style Gambrel /Dutch
Bedrooms 3
Full Baths 2
Half Baths 1
HOA Y/N false
Year Built 1978
Annual Tax Amount $9,260
Tax Year 2018
Lot Size 2.090 Acres
Acres 2.09
Property Description
Rare offering of a very manageable horse property on 2+ acres with direct access to the Essex County Trail Association's network of trails, Sagamore Hill, and hundreds of acres of conservation land. Sunny and charming Dutch Gambrel style home with 3 bedrooms, 2 full and 1 half baths, featuring hardwood floors throughout, family room with wood burning fireplace, and beautiful 3 season porch overlooking the property. Large eat-in kitchen has white cabinetry with granite counter tops, stainless steel appliances and flows into the family room with multiple sliding glass doors leading out to the finely finished porch. Tiled mud entry with pantry and half bath. Set back from the road, this property includes a two stall barn (3 horses permitted), paddocks, and open fields. Fenced for dogs including invisible fence around perimeter. Approximately 5.8 miles to Crane Beach and 4 miles to the commuter rail in Hamilton center. Come with or without horses. Beautiful pastoral views included!
Location
State MA
County Essex
Zoning RA
Direction Bay Road to Moulton to Sagamore
Rooms
Family Room Flooring - Hardwood, Slider
Basement Full, Interior Entry, Bulkhead
Primary Bedroom Level Second
Kitchen Flooring - Hardwood, Dining Area, Countertops - Stone/Granite/Solid, Country Kitchen, Slider, Stainless Steel Appliances
Interior
Interior Features Ceiling Fan(s), Recessed Lighting, Bathroom - Half, Sun Room, Mud Room
Heating Baseboard, Oil
Cooling None
Flooring Tile, Vinyl, Hardwood, Flooring - Hardwood, Flooring - Stone/Ceramic Tile
Fireplaces Number 1
Fireplaces Type Family Room
Appliance Range, Dishwasher, Refrigerator, Washer, Dryer, Tank Water Heaterless, Water Heater(Separate Booster), Utility Connections for Electric Range, Utility Connections for Electric Dryer
Laundry In Basement, Washer Hookup
Exterior
Exterior Feature Rain Gutters, Storage, Horses Permitted, Stone Wall
Fence Fenced, Invisible
Community Features Public Transportation, Shopping, Pool, Tennis Court(s), Park, Walk/Jog Trails, Stable(s), Golf, Medical Facility, Bike Path, Conservation Area, Private School, Public School, T-Station, University
Utilities Available for Electric Range, for Electric Dryer, Washer Hookup
Waterfront Description Beach Front, Lake/Pond, Ocean, Beach Ownership(Public)
View Y/N Yes
View Scenic View(s)
Roof Type Shingle
Total Parking Spaces 8
Garage No
Building
Lot Description Level
Foundation Concrete Perimeter
Sewer Inspection Required for Sale
Water Public
Architectural Style Gambrel /Dutch
Schools
Middle Schools Miles River
High Schools Hwrhs
Others
Senior Community false
Read Less
Bought with John Farrell • Coldwell Banker Residential Brokerage - Beverly
GET MORE INFORMATION



