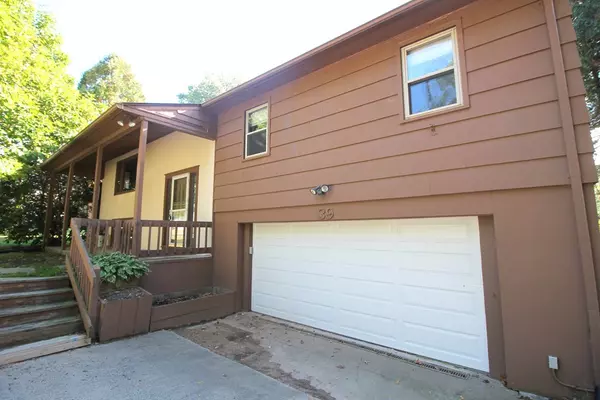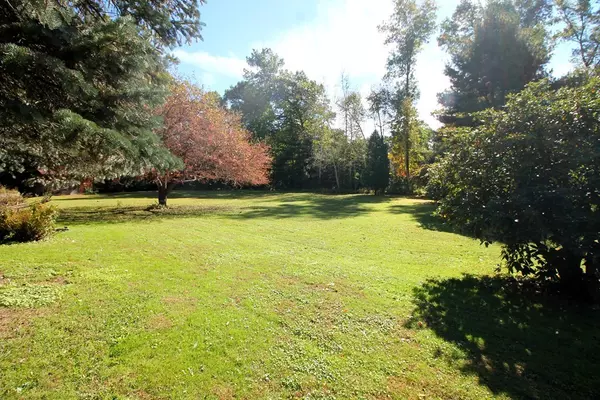For more information regarding the value of a property, please contact us for a free consultation.
39 Glenn Dr Wilbraham, MA 01095
Want to know what your home might be worth? Contact us for a FREE valuation!

Our team is ready to help you sell your home for the highest possible price ASAP
Key Details
Sold Price $263,000
Property Type Single Family Home
Sub Type Single Family Residence
Listing Status Sold
Purchase Type For Sale
Square Footage 3,663 sqft
Price per Sqft $71
MLS Listing ID 72414263
Sold Date 12/27/18
Style Raised Ranch
Bedrooms 4
Full Baths 4
Half Baths 1
HOA Y/N false
Year Built 1964
Annual Tax Amount $7,127
Tax Year 2018
Lot Size 0.970 Acres
Acres 0.97
Property Description
This flexible and functional 3500+ sqft Raised Ranch offers 4 bedrooms and 4 1/2 bathrooms with no lack of space and endless possibilities; HUGE master bedroom suite with double closets, vaulted ceiling and bathroom(soaking tub too!) opens to gorgeous sunroom with sky lights, gas stove and sliders out to deck that overlooks the private back yard; Dual living rooms each with cozy brick fireplaces; Large eat in kitchen with adjacent home office or convert into formal dining room you choose! Two car attached garage with newer opener; Energy efficient gas heat and 2017 hot water tank; Newer roof; Centrally located to major routes and area amenities make this home not one to miss!
Location
State MA
County Hampden
Zoning R-1
Direction Stony Hill to Glenn
Rooms
Family Room Bathroom - Full, Flooring - Stone/Ceramic Tile, Open Floorplan
Basement Full, Finished, Interior Entry, Sump Pump
Primary Bedroom Level Main
Kitchen Flooring - Vinyl, Dining Area, Exterior Access
Interior
Interior Features Cathedral Ceiling(s), Open Floorplan, Slider, Bathroom - 3/4, Closet/Cabinets - Custom Built, Sun Room, Den, Office
Heating Forced Air, Baseboard, Natural Gas, Fireplace
Cooling Central Air
Flooring Tile, Vinyl, Carpet, Hardwood, Flooring - Stone/Ceramic Tile, Flooring - Hardwood
Fireplaces Number 2
Fireplaces Type Family Room, Living Room
Appliance Range, Refrigerator, Washer, Dryer, Gas Water Heater, Tank Water Heater, Utility Connections for Electric Range, Utility Connections for Electric Dryer
Laundry Bathroom - 3/4, Flooring - Laminate, Main Level, First Floor, Washer Hookup
Exterior
Exterior Feature Storage, Garden
Garage Spaces 2.0
Community Features Public Transportation, Shopping, Park, Walk/Jog Trails, Golf, Medical Facility, Laundromat, Conservation Area, Highway Access, House of Worship, Private School, Public School
Utilities Available for Electric Range, for Electric Dryer, Washer Hookup
Roof Type Shingle
Total Parking Spaces 6
Garage Yes
Building
Lot Description Level
Foundation Concrete Perimeter
Sewer Public Sewer
Water Public
Architectural Style Raised Ranch
Schools
Elementary Schools Stony Hill
Middle Schools Wilbraham Middl
High Schools Minnechaug
Read Less
Bought with Monique Frigon • CBC Real Estate
GET MORE INFORMATION



