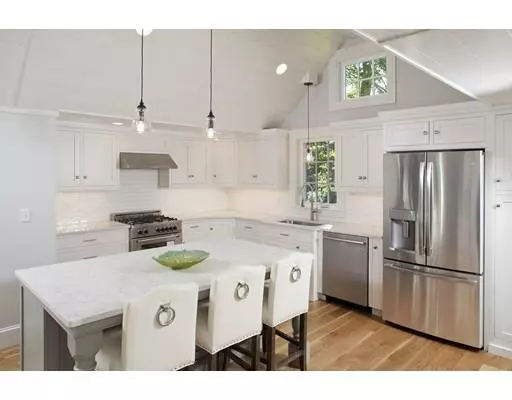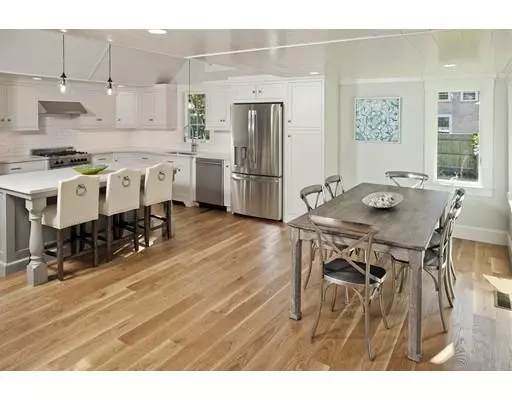For more information regarding the value of a property, please contact us for a free consultation.
170 Hersey Street Hingham, MA 02043
Want to know what your home might be worth? Contact us for a FREE valuation!

Our team is ready to help you sell your home for the highest possible price ASAP
Key Details
Sold Price $1,050,000
Property Type Single Family Home
Sub Type Single Family Residence
Listing Status Sold
Purchase Type For Sale
Square Footage 3,500 sqft
Price per Sqft $300
MLS Listing ID 72413499
Sold Date 02/01/19
Style Colonial
Bedrooms 4
Full Baths 3
Half Baths 1
HOA Y/N false
Year Built 1820
Annual Tax Amount $7,236
Tax Year 2018
Lot Size 0.990 Acres
Acres 0.99
Property Description
Hingham Center! You are home! COMPLETELY RENOVATED inside and out with high end details and designer choices. Stunning stainless and quartz kitchen flanked with shiplap ceiling and white cabinets combines with informal dining area, family room, and mudroom with half bath and laundry. Exquisite dining room flows through sliding barn door to enormous great room with full bath (suitable for first floor master conversion) and vaulted shiplap sunroom. Generous second floor has family bath, and four bedrooms, including master suite with walk-in closet and luxurious bath with double sinks. Handsome hardwoods unite all rooms on tastefully appointed first and second floors. Professionally landscaped one acre lot offers custom blue stone patio framing the rear side of house connecting to sunroom and kitchen/mudroom area. Ideally located within walking distance to the Square, Train, and Recreation Center. Close to all town amenities. Potential to finish basement. Exceptional property!
Location
State MA
County Plymouth
Area Hingham Center
Zoning RES
Direction South Street to Hersey or Main Street to Hersey
Rooms
Family Room Flooring - Hardwood
Basement Unfinished
Primary Bedroom Level Second
Dining Room Flooring - Hardwood
Kitchen Closet/Cabinets - Custom Built, Flooring - Hardwood, Dining Area, Countertops - Stone/Granite/Solid, Kitchen Island, Exterior Access, Open Floorplan, Recessed Lighting, Stainless Steel Appliances, Gas Stove
Interior
Interior Features Bathroom - Full, Bathroom - Double Vanity/Sink, Bathroom - With Shower Stall, Closet, Closet/Cabinets - Custom Built, Countertops - Stone/Granite/Solid, Ceiling Fan(s), Bathroom - Half, Bathroom, Great Room, Sun Room, Mud Room
Heating Forced Air, Natural Gas, Fireplace
Cooling Central Air
Flooring Flooring - Stone/Ceramic Tile, Flooring - Hardwood
Fireplaces Number 1
Appliance Range, Dishwasher, Refrigerator
Laundry Flooring - Stone/Ceramic Tile, First Floor
Exterior
Exterior Feature Professional Landscaping
Community Features Public Transportation, Shopping, Tennis Court(s), Park, Walk/Jog Trails, Golf, Bike Path, Highway Access, House of Worship, Marina, Private School, Public School, T-Station
Waterfront Description Beach Front, Harbor, 1 to 2 Mile To Beach, Beach Ownership(Public)
Roof Type Shingle
Total Parking Spaces 6
Garage No
Building
Lot Description Wooded, Easements
Foundation Stone
Sewer Private Sewer
Water Public
Architectural Style Colonial
Read Less
Bought with Ashley Brennan • Gibson Sotheby's International Realty
GET MORE INFORMATION



