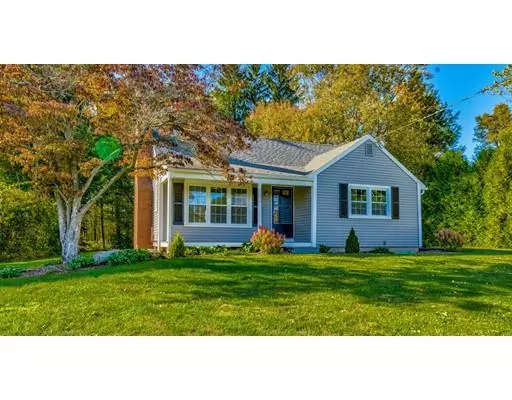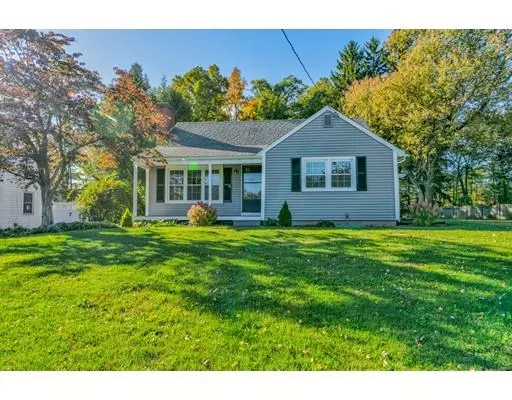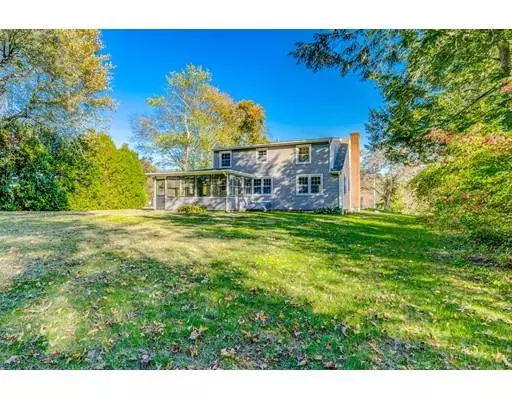For more information regarding the value of a property, please contact us for a free consultation.
905 Stony Hill Rd Wilbraham, MA 01095
Want to know what your home might be worth? Contact us for a FREE valuation!

Our team is ready to help you sell your home for the highest possible price ASAP
Key Details
Sold Price $255,000
Property Type Single Family Home
Sub Type Single Family Residence
Listing Status Sold
Purchase Type For Sale
Square Footage 1,663 sqft
Price per Sqft $153
MLS Listing ID 72412143
Sold Date 01/25/19
Style Cape
Bedrooms 3
Full Baths 2
HOA Y/N false
Year Built 1961
Annual Tax Amount $4,797
Tax Year 2018
Lot Size 0.480 Acres
Acres 0.48
Property Description
Picture Perfect 1600+ sq. foot Cape beautifully situated on a .5 acre lot. This home has been completely remodeled inside & out!! Imagine yourself waking up & drinking your coffee on the brand new 3 seasons porch overlooking your completely private & level backyard, perfect for entertaining. Enjoy cooking in the open kitchen featuring NEW cabinets, granite countertops, & stainless steel appliances, complete w/ an eat-in dinette! On warm evenings, sit out on your rocking chairs on the brand new front porch w/ trex decking. On chilly nights enjoy the wood burning fireplace in the large family room w/ gleaming hardwood floors. A large dining room table could complete this large living area as a formal dining room. This home could be suitable for an individual who'd prefer one floor living as there is a bedroom & full bath w/ a walk-in shower that completes the first floor. Upstairs you will find two more generous sized bedrooms and another full bathroom. TURN KEY!
Location
State MA
County Hampden
Zoning res
Direction Stony Hill Road between Tinkham Rd and Springfield St
Rooms
Basement Full, Interior Entry, Bulkhead, Concrete
Dining Room Flooring - Hardwood, Open Floorplan, Remodeled
Kitchen Flooring - Hardwood, Dining Area, Countertops - Stone/Granite/Solid, Cabinets - Upgraded, Open Floorplan, Recessed Lighting, Remodeled, Stainless Steel Appliances, Peninsula
Interior
Interior Features Beamed Ceilings, Open Floorplan, Sun Room
Heating Baseboard, Oil
Cooling None
Flooring Tile, Hardwood, Flooring - Stone/Ceramic Tile
Fireplaces Number 1
Fireplaces Type Living Room
Appliance Range, Dishwasher, Refrigerator, Oil Water Heater, Tank Water Heaterless, Utility Connections for Electric Range, Utility Connections for Electric Oven
Exterior
Exterior Feature Rain Gutters
Community Features Public Transportation, Shopping, Walk/Jog Trails, Golf, Medical Facility, Bike Path, Conservation Area, Highway Access, House of Worship, Private School, Public School
Utilities Available for Electric Range, for Electric Oven
Roof Type Shingle
Total Parking Spaces 5
Garage No
Building
Lot Description Level
Foundation Concrete Perimeter
Sewer Private Sewer
Water Private
Architectural Style Cape
Schools
Elementary Schools Mile Tree
Middle Schools Wilb Mid School
High Schools Minnechaug
Others
Senior Community false
Read Less
Bought with Roland Gelinas • Keller Williams Realty
GET MORE INFORMATION



