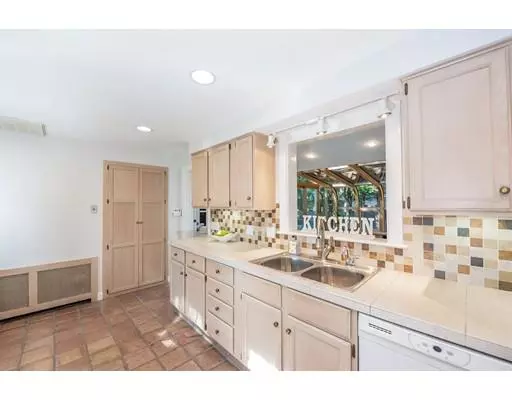For more information regarding the value of a property, please contact us for a free consultation.
174 Highland Street Newton, MA 02465
Want to know what your home might be worth? Contact us for a FREE valuation!

Our team is ready to help you sell your home for the highest possible price ASAP
Key Details
Sold Price $1,265,000
Property Type Single Family Home
Sub Type Single Family Residence
Listing Status Sold
Purchase Type For Sale
Square Footage 2,715 sqft
Price per Sqft $465
Subdivision West Newton Hill
MLS Listing ID 72412074
Sold Date 03/04/19
Style Colonial
Bedrooms 3
Full Baths 2
Half Baths 1
Year Built 1930
Annual Tax Amount $11,986
Tax Year 2018
Lot Size 0.260 Acres
Acres 0.26
Property Description
Stunning center-entrance colonial perfectly situated atop West Newton Hill offers ten rooms, three plus bedrooms and two and one-half baths. The welcoming foyer leads to the gracious front to back living room with a fireplace and separate den area. The formal dining room includes two china cabinets and access to the kitchen and newly added sun-drenched solarium that overlooks the peaceful backyard. Tucked away down the hall is the home office that can also be used as a first-floor bedroom. The second level offers three generous size bedrooms including the master suite w/bath and two separate closets, the family bath and window bench where you will want to curl up and read a book! The two-car garage is sizeable and has direct entrance into the home. The playroom in the basement has been renovated and is separate from the laundry and workshop area. Windows, roof and siding are new 2017! Easy commute to Downtown Boston and Logan International Airport.
Location
State MA
County Middlesex
Area West Newton
Zoning SR1
Direction Commonwealth Ave to Chestnut & Highland street
Rooms
Family Room Cathedral Ceiling(s), Flooring - Hardwood
Primary Bedroom Level Second
Dining Room Closet/Cabinets - Custom Built, Flooring - Hardwood, Chair Rail
Kitchen Flooring - Stone/Ceramic Tile, Recessed Lighting
Interior
Interior Features Home Office, Den, Play Room
Heating Natural Gas, Fireplace
Cooling Central Air
Flooring Wood, Flooring - Hardwood, Flooring - Stone/Ceramic Tile, Flooring - Wall to Wall Carpet
Fireplaces Number 2
Fireplaces Type Living Room
Appliance Range, Dishwasher, Disposal, Trash Compactor, Microwave, Refrigerator, Washer, Dryer, Gas Water Heater
Laundry In Basement
Exterior
Garage Spaces 2.0
Community Features Public Transportation, Shopping, Pool, Tennis Court(s), Park, Walk/Jog Trails, Golf, Medical Facility, Highway Access, House of Worship, Private School, Public School, T-Station, University
Total Parking Spaces 4
Garage Yes
Building
Foundation Concrete Perimeter
Sewer Public Sewer
Water Public
Schools
Elementary Schools Peirce
Middle Schools F. A. Day
High Schools Nnhs
Read Less
Bought with Eain Williams • Compass
GET MORE INFORMATION



