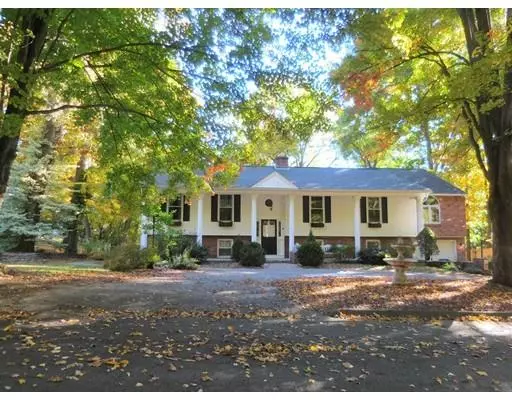For more information regarding the value of a property, please contact us for a free consultation.
402 Ohio Ave West Springfield, MA 01089
Want to know what your home might be worth? Contact us for a FREE valuation!

Our team is ready to help you sell your home for the highest possible price ASAP
Key Details
Sold Price $351,000
Property Type Single Family Home
Sub Type Single Family Residence
Listing Status Sold
Purchase Type For Sale
Square Footage 3,363 sqft
Price per Sqft $104
MLS Listing ID 72411746
Sold Date 04/19/19
Style Raised Ranch
Bedrooms 4
Full Baths 3
HOA Y/N false
Year Built 1978
Annual Tax Amount $5,717
Tax Year 2018
Lot Size 0.440 Acres
Acres 0.44
Property Description
This beautiful and spacious 9rm, 4 bdrm Raised Ranch is located in the sought-out Tatham neighborhood and situated on a dead end street!! You'll be impressed with all the room and the flexibility this floor plan offers...perfect for an in-law apartment, teen suite or home office...so many possibilities with this house! The kitchen and living room on the top level have been recently remodeled and offer hardwood floors throughout the entire floor. The french doors from the kitchen lead you out to a big deck overlooking a pretty and level yard. The Master Suite is enormous, complete with its own sitting area, gas fireplace, dressing rm(or nursery) and master bath w/ whirl pool tub. The lower level has a huge family rm w/ bar area, small kitchen, fireplace and sliders that lead to a private backyard and patio.The in-law side has a living rm, bathroom and bdrm w/ access to the driveway and garage. Cedar siding, gas heat, central air(on the top floor), pella windows & doors and a newer roof!
Location
State MA
County Hampden
Zoning Res
Direction Off Rt 20 all the way to the end
Rooms
Basement Full, Finished, Interior Entry, Garage Access
Primary Bedroom Level First
Kitchen Flooring - Hardwood, Dining Area, Balcony / Deck, Countertops - Stone/Granite/Solid, Kitchen Island, Cabinets - Upgraded, Remodeled
Interior
Interior Features Kitchen, Home Office-Separate Entry, Central Vacuum
Heating Forced Air, Natural Gas
Cooling Central Air, Other
Flooring Tile, Carpet, Hardwood, Flooring - Stone/Ceramic Tile
Fireplaces Number 2
Fireplaces Type Master Bedroom
Appliance Dishwasher, Microwave, Refrigerator
Laundry In Basement
Exterior
Exterior Feature Storage, Professional Landscaping, Decorative Lighting, Stone Wall
Garage Spaces 2.0
Fence Fenced
Community Features Park, Walk/Jog Trails, Highway Access, House of Worship, Public School
Roof Type Shingle
Total Parking Spaces 10
Garage Yes
Building
Foundation Concrete Perimeter
Sewer Public Sewer
Water Public
Architectural Style Raised Ranch
Schools
Elementary Schools Tatham
Read Less
Bought with Brian Griffin • Aprilian Inc.
GET MORE INFORMATION



