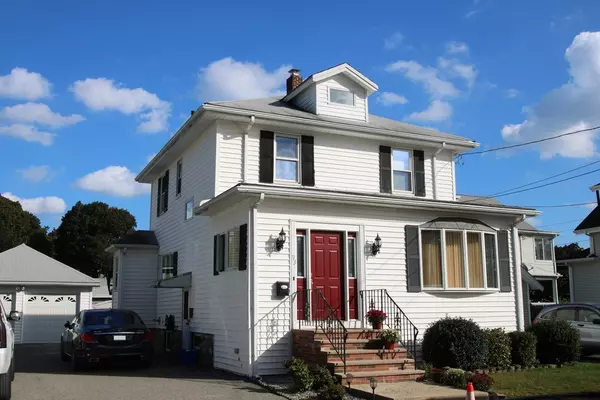For more information regarding the value of a property, please contact us for a free consultation.
93 Gilbert Street Malden, MA 02148
Want to know what your home might be worth? Contact us for a FREE valuation!

Our team is ready to help you sell your home for the highest possible price ASAP
Key Details
Sold Price $525,000
Property Type Single Family Home
Sub Type Single Family Residence
Listing Status Sold
Purchase Type For Sale
Square Footage 1,421 sqft
Price per Sqft $369
Subdivision Forestdale
MLS Listing ID 72410639
Sold Date 12/07/18
Style Colonial
Bedrooms 3
Full Baths 1
Half Baths 1
HOA Y/N false
Year Built 1940
Annual Tax Amount $5,423
Tax Year 2018
Lot Size 5,227 Sqft
Acres 0.12
Property Description
Warm and inviting Colonial has been perfectly maintained and tastefully updated, located in the Forestdale area. Features include ceramic tile foyer leading to large eat in kitchen with granite countertops, newer stainless steel appliances (2016), large island with plenty of space and cabinets, sliders leading to 20' deck, convenient 1st floor half bath, formal dinning room with plenty of space to accommodate family dinning, living room with hardwood flooring and fireplace. Second floor offers 2-3 bedrooms (one has no closet), full bath, extra closet space and pull down attic for additional storage, partly finished lower level with newer heating system (2014) and storage area. Two car detached garage, plus additional off street parking, Great side street location. ****SHOWINGS BEGIN THURSDAY OCTOBER 18TH****
Location
State MA
County Middlesex
Area Forestdale
Zoning call city
Direction Lebanon Street to Sylvan Street to Gilbert Street
Rooms
Basement Full, Partially Finished
Primary Bedroom Level Second
Dining Room Flooring - Stone/Ceramic Tile, Window(s) - Bay/Bow/Box
Kitchen Flooring - Stone/Ceramic Tile, Window(s) - Picture, Dining Area, Countertops - Stone/Granite/Solid, Kitchen Island, Recessed Lighting, Slider
Interior
Interior Features Central Vacuum
Heating Baseboard, Natural Gas
Cooling Wall Unit(s)
Flooring Wood, Tile
Fireplaces Number 1
Fireplaces Type Living Room
Appliance Range, Dishwasher, Disposal, Microwave, Gas Water Heater
Laundry In Basement
Exterior
Exterior Feature Rain Gutters
Garage Spaces 2.0
Community Features Public School
Roof Type Shingle
Total Parking Spaces 4
Garage Yes
Building
Foundation Concrete Perimeter
Sewer Public Sewer
Water Public
Others
Senior Community false
Read Less
Bought with Anthony Bruno • Gibson Sotheby's International Realty
GET MORE INFORMATION



