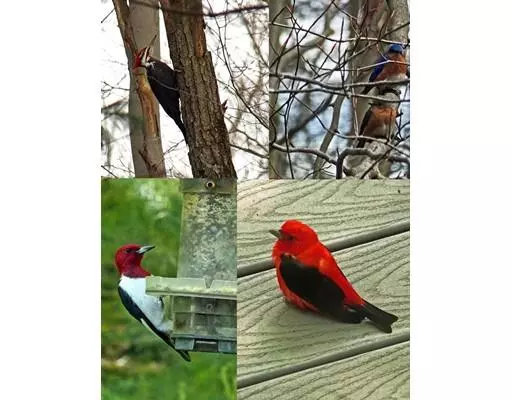For more information regarding the value of a property, please contact us for a free consultation.
52 Green Ln Sherborn, MA 01770
Want to know what your home might be worth? Contact us for a FREE valuation!

Our team is ready to help you sell your home for the highest possible price ASAP
Key Details
Sold Price $692,000
Property Type Single Family Home
Sub Type Single Family Residence
Listing Status Sold
Purchase Type For Sale
Square Footage 2,318 sqft
Price per Sqft $298
MLS Listing ID 72409207
Sold Date 01/22/19
Style Contemporary
Bedrooms 3
Full Baths 3
Half Baths 1
HOA Y/N false
Year Built 1978
Annual Tax Amount $11,169
Tax Year 2017
Lot Size 3.010 Acres
Acres 3.01
Property Description
NATURE LOVER'S ONLY! This 3 bedroom contemporary is set on 3 wooded acres on a secluded country lane that looks like rural Vermont. Mature oaks & birches, abundant birds & close by trails make this an outdoor paradise. The house offers an open floor plan, cathedral ceilings, gleaming hardwood floors & many large windows with a spacious light filled living room, dining room, fireplaced family room & eat-in kitchen leading to large deck. The 2nd level includes a fireplaced master bedroom suite with bath & 2 other bedrooms & family bath. The finished lower level with full bath completes the living area. The interior is accented by natural woods, crisp white walls & lovely views from every room. This is a move-in ready home, off the beaten path, yet seconds from town center for easy commuting & shopping. Great opportunity to own a very special home in the highest rated school district that combines privacy and convenience!
Location
State MA
County Middlesex
Zoning RB
Direction Hunting Lane to Green Lane
Rooms
Family Room Flooring - Hardwood
Basement Full, Partially Finished, Interior Entry, Bulkhead
Primary Bedroom Level Second
Dining Room Flooring - Hardwood
Kitchen Flooring - Stone/Ceramic Tile, Dining Area
Interior
Interior Features Bathroom - Full, Bathroom, Play Room
Heating Forced Air, Oil, Electric
Cooling None
Flooring Carpet, Hardwood, Flooring - Wall to Wall Carpet
Fireplaces Number 2
Fireplaces Type Family Room, Master Bedroom
Appliance Range, Dishwasher, Refrigerator, Washer, Dryer, Electric Water Heater, Utility Connections for Electric Range, Utility Connections for Electric Dryer
Laundry First Floor, Washer Hookup
Exterior
Garage Spaces 2.0
Community Features Walk/Jog Trails, Stable(s), Conservation Area
Utilities Available for Electric Range, for Electric Dryer, Washer Hookup
Waterfront Description Beach Front, Lake/Pond, Beach Ownership(Public)
Roof Type Shingle
Total Parking Spaces 6
Garage Yes
Building
Foundation Concrete Perimeter
Sewer Private Sewer
Water Private
Schools
Elementary Schools Pine Hill
Middle Schools Dover-Sherborn
High Schools Dover-Sherborn
Others
Senior Community false
Read Less
Bought with Deborah Geheran • Berkshire Hathaway HomeServices Commonwealth Real Estate
GET MORE INFORMATION



