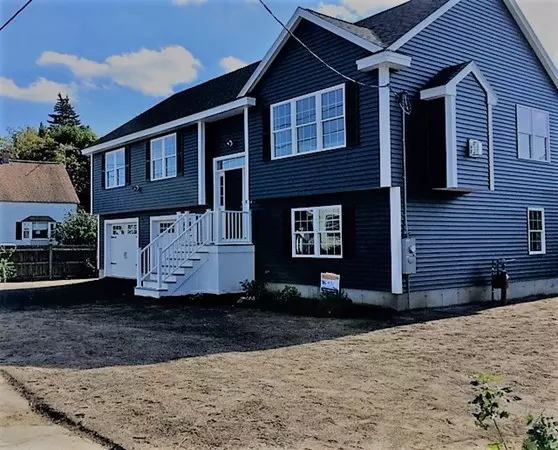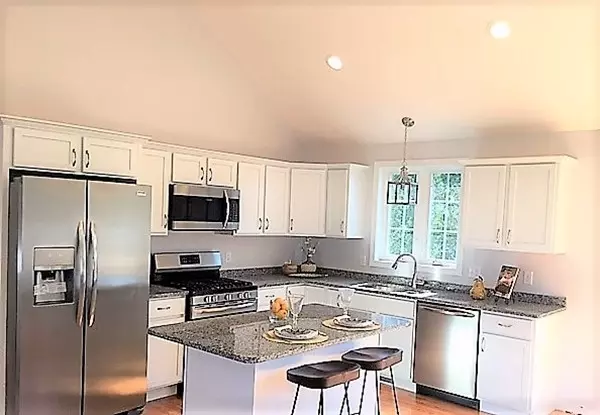For more information regarding the value of a property, please contact us for a free consultation.
33 Thornton Ave Methuen, MA 01844
Want to know what your home might be worth? Contact us for a FREE valuation!

Our team is ready to help you sell your home for the highest possible price ASAP
Key Details
Sold Price $459,900
Property Type Single Family Home
Sub Type Single Family Residence
Listing Status Sold
Purchase Type For Sale
Square Footage 1,974 sqft
Price per Sqft $232
MLS Listing ID 72409206
Sold Date 11/29/18
Bedrooms 3
Full Baths 2
HOA Y/N false
Year Built 2018
Annual Tax Amount $3,178
Tax Year 2018
Lot Size 6,098 Sqft
Acres 0.14
Property Description
BEYOND STUNNING! This NEW HOME will AWE you the moment you step inside! The Breathtaking Cathedral Ceilings above the Kitchen/Living/Dining areas will make you feel as though you're in a DREAM! A closer look will allow you to take in the beautiful Cabinetry, Granite, Stainless Appliances & perfect Breakfast Bar, where you'll spend lots of time with guests. The Eye-Catching Living Room has a great fireplace & is open to the Dining Area for the Ultimate Entertaining Design. Beautiful Hardwood Floors & Sliding Doors to the Deck only add to the Perfection. The Huge Bathroom w/ extra Cabinets, Granite &Tile is sunny and welcoming. PLUS, the 3 Bedrooms are MUCH larger than what you've seen in other homes and the Master also has its own Relaxing Bath. WAIT, THERE'S MORE! Venture downstairs to see the Great Big Family Room with SO MANY USES. Super Sunny w/ daylight windows & walk-out slider. If you haven't already FALLEN IN LOVE with this home, the MASSIVE GARAGE WILL SEAL THE DEAL!!!
Location
State MA
County Essex
Zoning RD
Direction Merrimack St. to Thornton Ave.
Rooms
Family Room Flooring - Wall to Wall Carpet, Exterior Access, Slider
Basement Finished, Walk-Out Access, Interior Entry, Garage Access
Dining Room Cathedral Ceiling(s), Flooring - Hardwood, Balcony / Deck, Open Floorplan, Slider
Kitchen Cathedral Ceiling(s), Flooring - Hardwood, Dining Area, Countertops - Stone/Granite/Solid, Kitchen Island, Open Floorplan, Stainless Steel Appliances
Interior
Heating Forced Air, Natural Gas
Cooling Central Air
Flooring Wood, Tile, Carpet
Fireplaces Number 1
Fireplaces Type Living Room
Appliance Microwave, ENERGY STAR Qualified Refrigerator, ENERGY STAR Qualified Dishwasher, Range - ENERGY STAR, Electric Water Heater, Plumbed For Ice Maker, Utility Connections for Gas Range, Utility Connections for Electric Dryer
Laundry Electric Dryer Hookup, Washer Hookup
Exterior
Exterior Feature Professional Landscaping
Garage Spaces 2.0
Community Features Public Transportation, Shopping, Pool, Tennis Court(s), Park, Walk/Jog Trails, Stable(s), Golf, Medical Facility, Laundromat, Highway Access, Private School, Public School
Utilities Available for Gas Range, for Electric Dryer, Washer Hookup, Icemaker Connection
Roof Type Shingle
Total Parking Spaces 2
Garage Yes
Building
Lot Description Cleared, Level
Foundation Concrete Perimeter
Sewer Public Sewer
Water Public
Read Less
Bought with Travis Speck • Redfin Corp.
GET MORE INFORMATION



