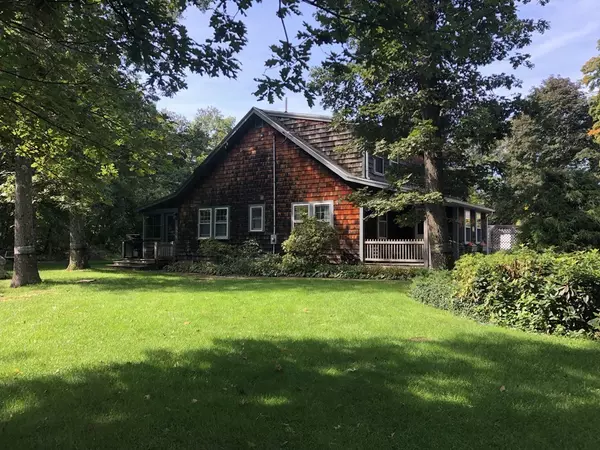For more information regarding the value of a property, please contact us for a free consultation.
64 Larkin Road Newbury, MA 01922
Want to know what your home might be worth? Contact us for a FREE valuation!

Our team is ready to help you sell your home for the highest possible price ASAP
Key Details
Sold Price $469,000
Property Type Single Family Home
Sub Type Single Family Residence
Listing Status Sold
Purchase Type For Sale
Square Footage 2,536 sqft
Price per Sqft $184
MLS Listing ID 72408535
Sold Date 12/20/18
Style Colonial, Bungalow
Bedrooms 3
Full Baths 2
Year Built 1953
Annual Tax Amount $3,986
Tax Year 2018
Lot Size 0.580 Acres
Acres 0.58
Property Description
Truly a Home Sweet Home! This warm and inviting Shingle Style Colonial is a delight at every turn. Long term owners have completed the second story and made many improvements and additions over time. Lovely covered front porch leads into a generous foyer. Spacious center island kitchen with custom cabinetry with adjacent dining area has French doors to patio and access to a wonderful three season enclosed porch Three bedrooms up with a fourth room on first floor that is a great office/hobby room, but could be used as a first floor bedroom. Full bath on each floor. The first floor is quite open and the rooms are well proportioned. The lot is nothing short of spectacular, is level and usable with largely perennial and heirloom/specimen plantings. Enchanting little "garden cottage" was a playhouse now doubling as a garden shed. Detached barn/garage has room for one car and tons of workshop space. Newer Buderus furnace, updated plumbing and electrical.
Location
State MA
County Essex
Zoning AR4
Direction Central Street to Larkin Road
Rooms
Family Room Wood / Coal / Pellet Stove, Flooring - Hardwood, Slider
Primary Bedroom Level Second
Kitchen Flooring - Hardwood, Dining Area, Kitchen Island, Cabinets - Upgraded
Interior
Interior Features Closet/Cabinets - Custom Built, Bonus Room
Heating Baseboard, Oil
Cooling None
Flooring Wood, Hardwood, Flooring - Hardwood
Appliance Range, Dishwasher, Refrigerator, Oil Water Heater, Utility Connections for Electric Range
Exterior
Exterior Feature Storage, Fruit Trees, Garden
Garage Spaces 1.0
Community Features Shopping, Park, Conservation Area, Highway Access, Public School
Utilities Available for Electric Range
Roof Type Shingle
Total Parking Spaces 6
Garage Yes
Building
Lot Description Level
Foundation Concrete Perimeter
Sewer Private Sewer
Water Public
Others
Acceptable Financing Contract
Listing Terms Contract
Read Less
Bought with Roseann Camilo • Bentley's
GET MORE INFORMATION



