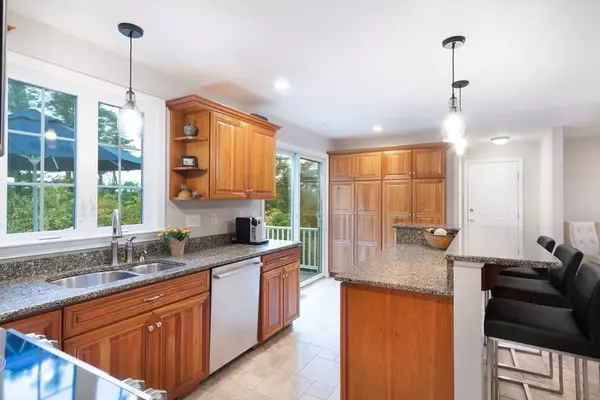For more information regarding the value of a property, please contact us for a free consultation.
46 Mcgregory Rd Sturbridge, MA 01566
Want to know what your home might be worth? Contact us for a FREE valuation!

Our team is ready to help you sell your home for the highest possible price ASAP
Key Details
Sold Price $399,900
Property Type Single Family Home
Sub Type Single Family Residence
Listing Status Sold
Purchase Type For Sale
Square Footage 2,600 sqft
Price per Sqft $153
MLS Listing ID 72407908
Sold Date 12/14/18
Style Colonial
Bedrooms 4
Full Baths 2
Half Baths 1
Year Built 2005
Annual Tax Amount $6,390
Tax Year 2018
Lot Size 1.610 Acres
Acres 1.61
Property Description
Well-maintained home, lots of upgrades in a sought after neighborhood. Eat-in kitchen with island, custom cabinets, granite counters, stainless steel appliances, tile flooring, sliders to an oversized composite deck with vinyl railings. Open to the family room with fireplace that has a pellet stove insert and recessed lighting. Hardwood floors throughout the first floor. The elegant Dining Room has wainscotting, crown molding and open to the Living Room. Entry way with double closets, hardwood treads to the second floor. This floor has 4 bedrooms w/ brand new wall-to-wall carpeting. The large Master Bedroom and Bathroom w/ whirlpool corner tub, tile flooring, and stand up shower! The walk-in closet you won't want to leave - it has build-in storage, drawers & plenty of room for a dressing area. Finished basement w/ sliders to a patio overlooking the fenced in backyard w/ custom stonework, irrigation system, shed & play area. This home has solar, whole house generator & alarm system!
Location
State MA
County Worcester
Zoning Res
Direction Fiske Hill to McGregory
Rooms
Family Room Flooring - Hardwood, Open Floorplan, Recessed Lighting
Basement Full, Partially Finished, Walk-Out Access, Interior Entry, Concrete
Primary Bedroom Level Second
Dining Room Flooring - Hardwood, Wainscoting
Kitchen Closet/Cabinets - Custom Built, Flooring - Stone/Ceramic Tile, Countertops - Stone/Granite/Solid, Kitchen Island, Cabinets - Upgraded, Deck - Exterior, Recessed Lighting, Slider, Stainless Steel Appliances
Interior
Interior Features Closet, Recessed Lighting, Bonus Room, Central Vacuum
Heating Forced Air, Oil
Cooling Central Air
Flooring Tile, Carpet, Hardwood, Flooring - Wall to Wall Carpet
Fireplaces Number 1
Fireplaces Type Family Room
Appliance Range, Microwave, Refrigerator
Laundry First Floor
Exterior
Exterior Feature Storage
Garage Spaces 2.0
Fence Fenced/Enclosed
Community Features Shopping, Park, Walk/Jog Trails, Golf, Highway Access
Roof Type Shingle
Total Parking Spaces 4
Garage Yes
Building
Foundation Concrete Perimeter
Sewer Public Sewer
Water Public
Architectural Style Colonial
Read Less
Bought with Renee Prunier • RE/MAX Acclaim
GET MORE INFORMATION



