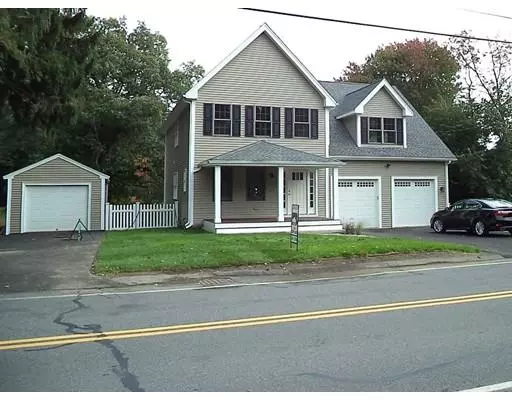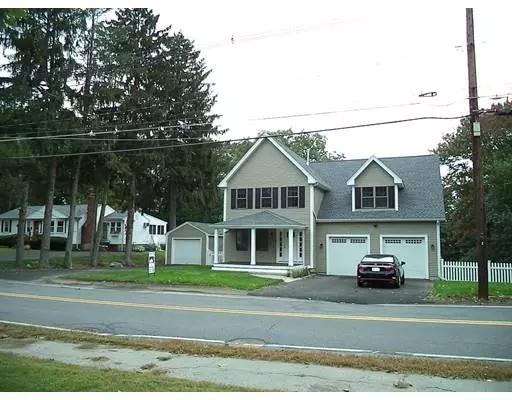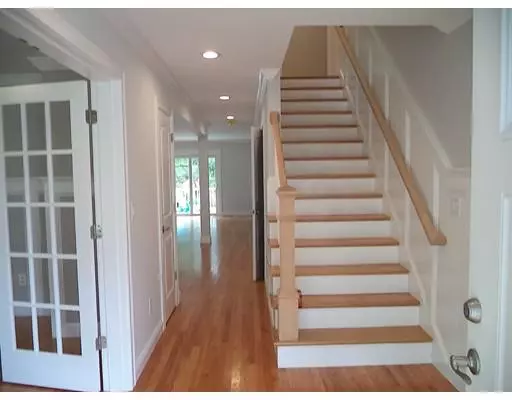For more information regarding the value of a property, please contact us for a free consultation.
103 Pemberton Street Walpole, MA 02081
Want to know what your home might be worth? Contact us for a FREE valuation!

Our team is ready to help you sell your home for the highest possible price ASAP
Key Details
Sold Price $635,000
Property Type Single Family Home
Sub Type Single Family Residence
Listing Status Sold
Purchase Type For Sale
Square Footage 2,518 sqft
Price per Sqft $252
MLS Listing ID 72407820
Sold Date 02/24/19
Style Colonial
Bedrooms 4
Full Baths 2
Half Baths 1
HOA Y/N false
Year Built 2018
Annual Tax Amount $5,877
Tax Year 2018
Lot Size 0.310 Acres
Acres 0.31
Property Description
This will be ur last chance at this beautiful 95% brand new construction. I had over 20 people at last open house. Owner is making decion the Tuesday after openhouse(December 11th.)PICTURES DON'T DO THIS GORGEOUS , NEW CONSTRUCTION JUSTICE!!! VERY MOTIVATED SELLER. TAKE A LOOK AT ALL HOUSES FOR SALE IN WALPOLE, IN THIS PRICE RANGE. IF U FIND A BETTER HOUSE , BUY IT!!!Beautiful 4 bedroom, 2.5 bath new construction in desirable neighborhood. Gorgeous master suite with beautiful master bathroom. Gleaming hardwood floors throughout with gorgeous woodwork to match. Town sewer, NO SEPTIC! Custom cabinets with beautiful granite countertops, island and gorgeous backsplash. Basement is ready for your finishing touches. Too much to list. This one will sell itself. OPEN HOUSE: Sunday, 10/21 from 12pm til 1:30 No showings before Open House. PRICE WAS LOWERED SO DRASTICALLY TO SELL IT THIS SUNDAY!!!!! BRING U CLIENTS AND BRING ALL REASONABLE OFFERS. AT THIS PRICE THIS HOUSE HAS NO COMPETITION!!
Location
State MA
County Norfolk
Zoning single fam
Direction 1A to North Street to Pemberton
Rooms
Basement Full
Primary Bedroom Level Second
Interior
Heating Propane
Cooling Central Air
Flooring Hardwood
Appliance Range, Dishwasher, Disposal, Refrigerator, Propane Water Heater, Utility Connections for Gas Range, Utility Connections for Gas Oven, Utility Connections for Gas Dryer
Laundry Second Floor, Washer Hookup
Exterior
Garage Spaces 3.0
Fence Fenced/Enclosed, Fenced
Community Features Public Transportation, Shopping, Public School
Utilities Available for Gas Range, for Gas Oven, for Gas Dryer, Washer Hookup
Roof Type Shingle
Total Parking Spaces 4
Garage Yes
Building
Lot Description Wooded
Foundation Concrete Perimeter
Sewer Public Sewer
Water Public
Architectural Style Colonial
Schools
Elementary Schools Fisher
Middle Schools Johnson
High Schools Walpole High
Others
Senior Community false
Read Less
Bought with Linda Wigren • Real Living Realty Group
GET MORE INFORMATION



