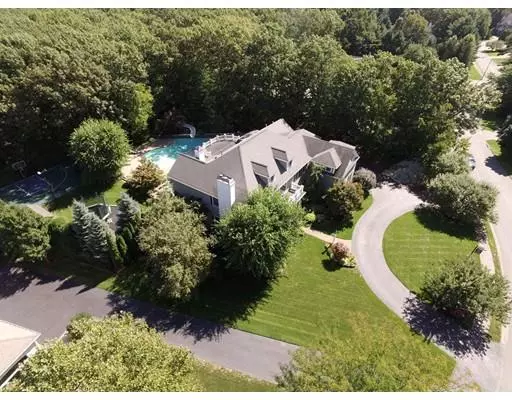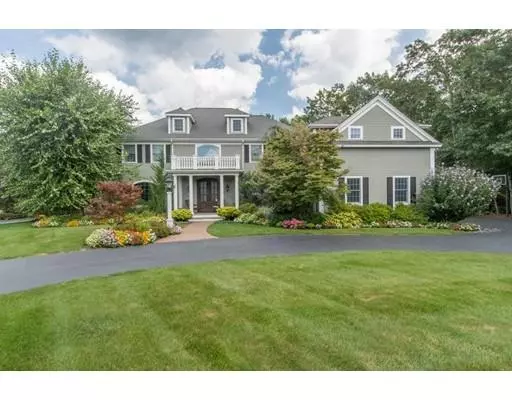For more information regarding the value of a property, please contact us for a free consultation.
239 Bridle Trail Rd Needham, MA 02492
Want to know what your home might be worth? Contact us for a FREE valuation!

Our team is ready to help you sell your home for the highest possible price ASAP
Key Details
Sold Price $2,425,000
Property Type Single Family Home
Sub Type Single Family Residence
Listing Status Sold
Purchase Type For Sale
Square Footage 6,485 sqft
Price per Sqft $373
MLS Listing ID 72407714
Sold Date 01/14/19
Style Colonial
Bedrooms 6
Full Baths 4
Half Baths 2
Year Built 1996
Annual Tax Amount $27,969
Tax Year 2018
Lot Size 1.000 Acres
Acres 1.0
Property Description
Needham's Most Desirable Estate Area! Spectacular and welcoming home with all the amenities that a modern day family will love! Enter into grand foyer with sweeping staircase. Main level offers formal dining room, spacious fireplaced living room, rich mahogany office with floor to ceiling built-ins and direct access to professionally landscaped granite patio and back yard oasis. Soaring ceiling in oversized family room with gas fireplace. Reclaimed barn wood floor in eat-in kitchen w/ large island, 2 dishwashers, 2 refrigerators, 2 ovens, granite and mahogany counter tops and walk-in pantry. Custom mudroom with half bath and access to second staircase. Upstairs you will find 4 spacious bedrooms, 2 full baths AND a grand master suite! Master bath has separate soaking tub, his & hers vanity and imported Italian tile. Basement offers entertainment galore:10 seat movie theater, game room, wine room, exercise room, and bedroom suite! Property abuts conservation land providing much privacy.
Location
State MA
County Norfolk
Zoning SRA
Direction Central Ave to Carlton Rd to Bridle Trail Rd
Rooms
Family Room Cathedral Ceiling(s), Flooring - Hardwood, French Doors, Wet Bar, Exterior Access
Basement Full, Finished
Primary Bedroom Level Second
Dining Room Flooring - Hardwood, Chair Rail, Wainscoting
Kitchen Flooring - Hardwood, Dining Area, Pantry, Countertops - Stone/Granite/Solid, Kitchen Island, Recessed Lighting, Second Dishwasher, Stainless Steel Appliances, Pot Filler Faucet
Interior
Interior Features Walk-In Closet(s), Bathroom - Tiled With Tub & Shower, Double Vanity, Bathroom - Half, Ceiling - Coffered, Wet bar, Bedroom, Bathroom, Home Office, Media Room, Central Vacuum, Wet Bar, Laundry Chute
Heating Forced Air, Natural Gas
Cooling Central Air
Flooring Wood, Tile, Carpet, Flooring - Wall to Wall Carpet, Flooring - Stone/Ceramic Tile, Flooring - Wood
Fireplaces Number 3
Fireplaces Type Family Room, Living Room, Master Bedroom
Appliance Range, Oven, Dishwasher, Disposal, Microwave, Refrigerator, Washer, Dryer, Range Hood, Instant Hot Water, Utility Connections for Gas Range
Laundry In Basement
Exterior
Exterior Feature Balcony, Storage, Professional Landscaping, Sprinkler System
Garage Spaces 3.0
Fence Fenced/Enclosed, Fenced
Pool In Ground
Community Features Park, Walk/Jog Trails, Stable(s), Medical Facility, Conservation Area, House of Worship
Utilities Available for Gas Range
Total Parking Spaces 6
Garage Yes
Private Pool true
Building
Lot Description Wooded
Foundation Concrete Perimeter
Sewer Public Sewer
Water Public
Schools
Elementary Schools Newman
Middle Schools Pollard/Hrck
High Schools Needham
Others
Acceptable Financing Contract
Listing Terms Contract
Read Less
Bought with Susanne McInerney • eXp Realty
GET MORE INFORMATION



