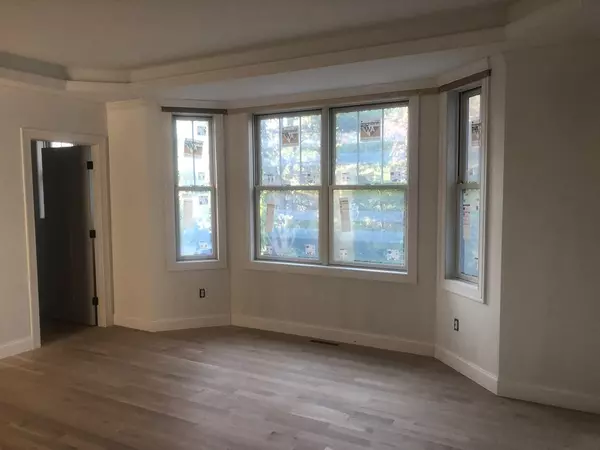For more information regarding the value of a property, please contact us for a free consultation.
1 Dogwood Dr Belchertown, MA 01007
Want to know what your home might be worth? Contact us for a FREE valuation!

Our team is ready to help you sell your home for the highest possible price ASAP
Key Details
Sold Price $400,000
Property Type Single Family Home
Sub Type Single Family Residence
Listing Status Sold
Purchase Type For Sale
Square Footage 1,916 sqft
Price per Sqft $208
Subdivision Hickory Hills
MLS Listing ID 72407133
Sold Date 12/27/18
Style Ranch
Bedrooms 3
Full Baths 2
HOA Y/N true
Year Built 2018
Annual Tax Amount $1,509
Tax Year 2018
Lot Size 0.330 Acres
Acres 0.33
Property Description
There is still time for before Holiday/Christmas closing!! Who is ready to spend the holidays in a brand new home? We can have your home completed and ready for the holidays. This well thought out floor plan is ready for you to entertain. Or, if entertaining is not your wish then the home is ready for you as well. This home offers details and craftsmanship other homes can not. Close to colleges as well as all levels of school age children. Please come see this custom quality builders spec home.
Location
State MA
County Hampshire
Zoning res.
Direction Please refer to GPS off George Hannum St.
Rooms
Basement Full, Partially Finished, Walk-Out Access, Interior Entry, Radon Remediation System, Concrete, Slab
Primary Bedroom Level Main
Dining Room Flooring - Hardwood, Open Floorplan
Kitchen Flooring - Hardwood, Dining Area, Countertops - Stone/Granite/Solid, Breakfast Bar / Nook, Open Floorplan, Recessed Lighting, Peninsula
Interior
Heating Central, Forced Air, Propane
Cooling Central Air
Flooring Tile, Hardwood
Fireplaces Number 1
Fireplaces Type Living Room
Appliance None, Other, Propane Water Heater, Tank Water Heaterless, Plumbed For Ice Maker, Utility Connections for Gas Range, Utility Connections for Electric Range, Utility Connections for Gas Oven, Utility Connections for Electric Oven, Utility Connections for Gas Dryer, Utility Connections for Electric Dryer
Laundry Flooring - Stone/Ceramic Tile, Main Level, Attic Access, Dryer Hookup - Dual, Recessed Lighting, Washer Hookup, First Floor
Exterior
Exterior Feature Rain Gutters, Professional Landscaping
Garage Spaces 2.0
Community Features Public Transportation, Shopping, Pool, Tennis Court(s), Park, Walk/Jog Trails, Stable(s), Golf, Medical Facility, Laundromat, Bike Path, Conservation Area, Highway Access, House of Worship, Private School, Public School, University
Utilities Available for Gas Range, for Electric Range, for Gas Oven, for Electric Oven, for Gas Dryer, for Electric Dryer, Washer Hookup, Icemaker Connection
Roof Type Shingle
Total Parking Spaces 4
Garage Yes
Building
Lot Description Corner Lot, Underground Storage Tank, Cleared
Foundation Concrete Perimeter
Sewer Public Sewer
Water Public
Others
Senior Community false
Read Less
Bought with Jaime Luis • Borawski Real Estate
GET MORE INFORMATION



