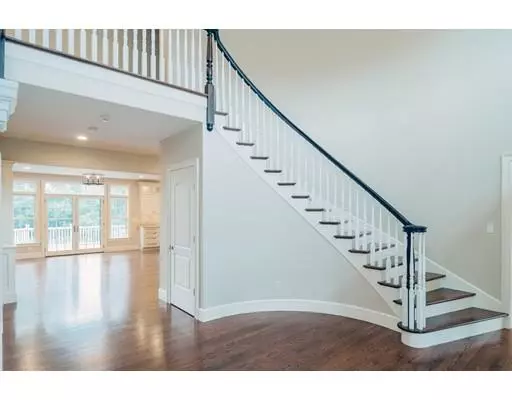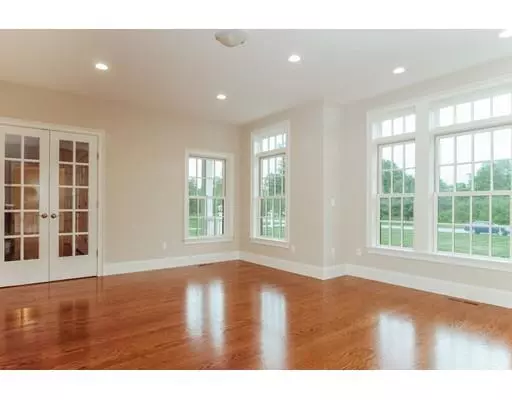For more information regarding the value of a property, please contact us for a free consultation.
2 Knollcrest Farm Lane Sherborn, MA 01770
Want to know what your home might be worth? Contact us for a FREE valuation!

Our team is ready to help you sell your home for the highest possible price ASAP
Key Details
Sold Price $1,149,000
Property Type Single Family Home
Sub Type Single Family Residence
Listing Status Sold
Purchase Type For Sale
Square Footage 5,502 sqft
Price per Sqft $208
MLS Listing ID 72406636
Sold Date 06/10/19
Style Colonial
Bedrooms 5
Full Baths 4
Half Baths 1
HOA Y/N false
Year Built 2016
Annual Tax Amount $27,392
Tax Year 2018
Lot Size 2.000 Acres
Acres 2.0
Property Description
Fabulous Newer Colonial set on a two acre level lot on a cul-de-sac! Can't beat this spectacular property with Top rated schools! Open floor plan with over 5500+ sq ft. Two story foyer and a flexible floor plan makes this a must see! Option for first or second floor master suite. Five bedrooms all en-suite, Gourmet kitchen with granite countertops, top of the line stainless steel appliances, Butler's pantry as well as a walk-in pantry open to a spacious family room with Cathedral ceiling and fireplace. Lovely deck overlooking park like grounds. Additionally this home features a second floor bonus room, three-car heated garage with a water source, electronic video security system, and backup Generac generator.
Location
State MA
County Middlesex
Zoning RES
Direction Rt 16 toward Holliston, right onto Knollcrest Farm Lane
Rooms
Family Room Cathedral Ceiling(s), Flooring - Hardwood, Window(s) - Picture, French Doors, Deck - Exterior, Open Floorplan, Recessed Lighting
Basement Full, Garage Access, Radon Remediation System, Concrete
Primary Bedroom Level First
Dining Room Flooring - Hardwood, Wainscoting
Kitchen Closet/Cabinets - Custom Built, Flooring - Hardwood, Dining Area, Countertops - Stone/Granite/Solid, Kitchen Island, Cabinets - Upgraded, Open Floorplan, Recessed Lighting, Stainless Steel Appliances, Wine Chiller
Interior
Interior Features Bonus Room, Central Vacuum, Wet Bar
Heating Central, Forced Air
Cooling Central Air
Flooring Tile, Hardwood, Flooring - Hardwood
Fireplaces Number 3
Fireplaces Type Family Room
Appliance Range, Oven, Dishwasher, Microwave, Refrigerator, Freezer, Gas Water Heater, Utility Connections for Gas Range
Laundry Second Floor
Exterior
Exterior Feature Professional Landscaping, Sprinkler System
Garage Spaces 3.0
Community Features Shopping, Park, Walk/Jog Trails
Utilities Available for Gas Range
Waterfront Description Beach Front, Lake/Pond, 1 to 2 Mile To Beach, Beach Ownership(Public)
Roof Type Shingle
Total Parking Spaces 8
Garage Yes
Building
Lot Description Cul-De-Sac
Foundation Concrete Perimeter
Sewer Private Sewer
Water Private
Schools
Elementary Schools Pine Hill
Middle Schools Dover Sherborn
High Schools Dover Sherborn
Read Less
Bought with Susan McPherson • Berkshire Hathaway HomeServices Commonwealth Real Estate
GET MORE INFORMATION



