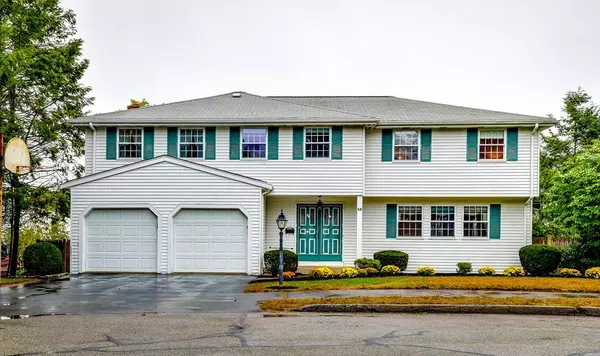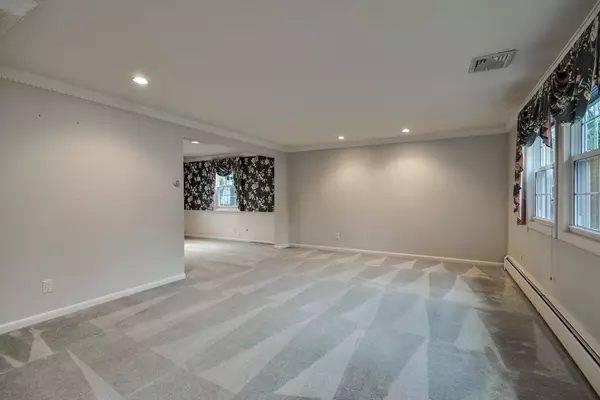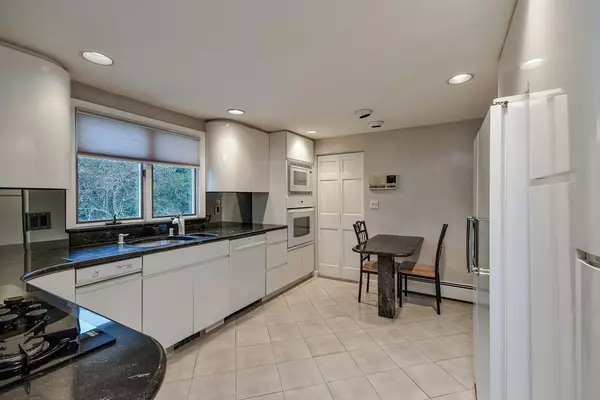For more information regarding the value of a property, please contact us for a free consultation.
14 Pythias Cir Needham, MA 02494
Want to know what your home might be worth? Contact us for a FREE valuation!

Our team is ready to help you sell your home for the highest possible price ASAP
Key Details
Sold Price $953,000
Property Type Single Family Home
Sub Type Single Family Residence
Listing Status Sold
Purchase Type For Sale
Square Footage 2,570 sqft
Price per Sqft $370
MLS Listing ID 72405200
Sold Date 11/30/18
Style Colonial, Garrison
Bedrooms 6
Full Baths 3
Half Baths 1
Year Built 1970
Annual Tax Amount $9,534
Tax Year 2018
Lot Size 10,018 Sqft
Acres 0.23
Property Description
Lovely 6 bedroom, 3.5 bath Colonial offers spacious rooms and many updates, tucked away on a quiet cul-de-sac in a much loved neighborhood, less than a mile to commuter rail, both Needham Heights and Center shops, high school, and so much more! Foyer welcomes you to open livingroom and diningroom with chair rail and dentil crown molding detail. Eat-in kitchen with granite counters, gas cooking, and wall oven overlooks expansive deck and huge, fenced in yard. Fireplaced familyroom off kitchen with built-ins and pocket door. Upstairs are 6 large bedrooms with generous closet space and 3 full baths, one with double vanity, soaking tub, and oversized shower. Attached 2-car garage with direct entry, 1st floor laundry, 2 finished rooms in basement along with storage. Gas heat, central air, replacement windows, irrigation. Amazing opportunity to buy a premier home and location!
Location
State MA
County Norfolk
Area Needham Heights
Zoning SRB
Direction Central to Parish to Damon to Pythias OR Rosemary to Parish to Damon to Pythias
Rooms
Family Room Flooring - Wood
Basement Full, Partially Finished, Walk-Out Access, Interior Entry
Primary Bedroom Level Second
Dining Room Flooring - Wall to Wall Carpet, Chair Rail, Open Floorplan, Recessed Lighting
Kitchen Flooring - Stone/Ceramic Tile, Dining Area, Countertops - Stone/Granite/Solid, Cabinets - Upgraded, Exterior Access, Recessed Lighting, Remodeled
Interior
Interior Features Bathroom - Full, Bathroom - Tiled With Shower Stall, Countertops - Stone/Granite/Solid, Closet, Bathroom, Play Room, Office, Bedroom
Heating Baseboard, Natural Gas
Cooling Central Air
Flooring Wood, Tile, Carpet, Flooring - Wall to Wall Carpet
Fireplaces Number 1
Fireplaces Type Family Room
Appliance Oven, Dishwasher, Disposal, Trash Compactor, Microwave, Countertop Range, Refrigerator, Washer, Dryer, Gas Water Heater, Tank Water Heater, Plumbed For Ice Maker, Utility Connections for Gas Range, Utility Connections for Electric Oven, Utility Connections for Gas Dryer
Laundry Main Level, Gas Dryer Hookup, Recessed Lighting, Washer Hookup, First Floor
Exterior
Exterior Feature Rain Gutters, Storage, Professional Landscaping, Sprinkler System, Decorative Lighting
Garage Spaces 2.0
Fence Fenced/Enclosed, Fenced
Community Features Public Transportation, Shopping, Pool, Park, Walk/Jog Trails, Golf, Medical Facility, Bike Path, Conservation Area, Highway Access, House of Worship, Private School, Public School, Sidewalks
Utilities Available for Gas Range, for Electric Oven, for Gas Dryer, Washer Hookup, Icemaker Connection
Roof Type Shingle
Total Parking Spaces 2
Garage Yes
Building
Lot Description Cul-De-Sac, Level
Foundation Concrete Perimeter
Sewer Public Sewer
Water Public
Schools
Elementary Schools Hillside
Middle Schools Hirock/Pollard
High Schools Needham
Others
Acceptable Financing Contract
Listing Terms Contract
Read Less
Bought with Dana Ravech • Keller Williams Realty Boston South West
GET MORE INFORMATION




