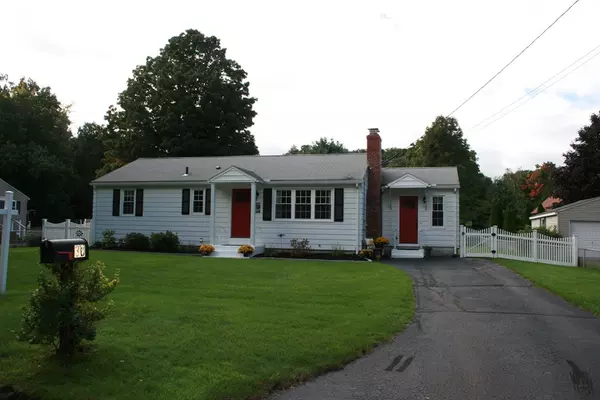For more information regarding the value of a property, please contact us for a free consultation.
30 Vincent Drive West Springfield, MA 01089
Want to know what your home might be worth? Contact us for a FREE valuation!

Our team is ready to help you sell your home for the highest possible price ASAP
Key Details
Sold Price $235,000
Property Type Single Family Home
Sub Type Single Family Residence
Listing Status Sold
Purchase Type For Sale
Square Footage 1,116 sqft
Price per Sqft $210
MLS Listing ID 72405151
Sold Date 11/16/18
Style Ranch
Bedrooms 3
Full Baths 1
Year Built 1955
Annual Tax Amount $3,009
Tax Year 2018
Lot Size 10,454 Sqft
Acres 0.24
Property Description
Turn the Key and Fall in Love with this Immaculately updated 3-4 bedroom Ranch located in the Fausey area of West Springfield. Enter into a lovely tiled floor Family Room which opens into a newly remodeled sleek Kitchen complete with Solid surface counters, Cherry Cabinets and top of the line Stainless Steel Bosch appliances. Spacious Living Room with gleaming wood floors and Handsome Fireplace.(Living room currently being used as a Dining Room). Beautiful Stylish Bathroom with Tile flooring, Granite topped Vanity. Two wonderful sized Bedrooms with great closet Space, Third Bedroom could be a Master with Sitting Room, or a Tandem fourth Bedroom. High Ceilings in the Lower level make it perfect for a home gym or workshop area. Enjoy the Park like setting in the fenced in back yard with Fire pit area, perfect for the Autumn nights.Let your mind relax knowing you have Newer Windows, On Demand Hot Water, Exterior doors, Sprinkler System Controller Navien heating system (APO).
Location
State MA
County Hampden
Zoning RA-1
Direction Morgan Road to Vincent Drive
Rooms
Family Room Flooring - Stone/Ceramic Tile, Cable Hookup, Exterior Access
Basement Full, Interior Entry, Concrete
Primary Bedroom Level First
Kitchen Flooring - Wood, Pantry, Countertops - Stone/Granite/Solid, Cabinets - Upgraded, Remodeled
Interior
Heating Central, Baseboard, Natural Gas
Cooling Window Unit(s), Whole House Fan
Flooring Wood, Tile
Fireplaces Number 1
Fireplaces Type Living Room
Appliance Dishwasher, Disposal, Microwave, Refrigerator, Gas Water Heater, Utility Connections for Gas Range, Utility Connections for Electric Dryer
Laundry Washer Hookup
Exterior
Exterior Feature Storage, Sprinkler System
Fence Fenced/Enclosed, Fenced
Community Features Public Transportation, Shopping, Tennis Court(s), Stable(s), Highway Access, Public School
Utilities Available for Gas Range, for Electric Dryer, Washer Hookup
Roof Type Shingle
Total Parking Spaces 4
Garage No
Building
Foundation Concrete Perimeter
Sewer Public Sewer
Water Public
Architectural Style Ranch
Schools
Elementary Schools Fausey
Middle Schools Ws Middle
High Schools Ws Sr High
Read Less
Bought with Laura Kuhnel • Coldwell Banker Residential Brokerage - Longmeadow
GET MORE INFORMATION



