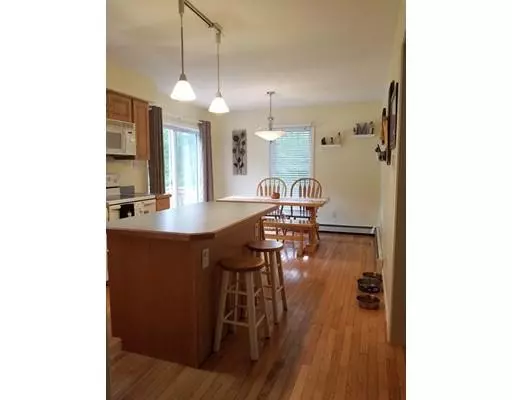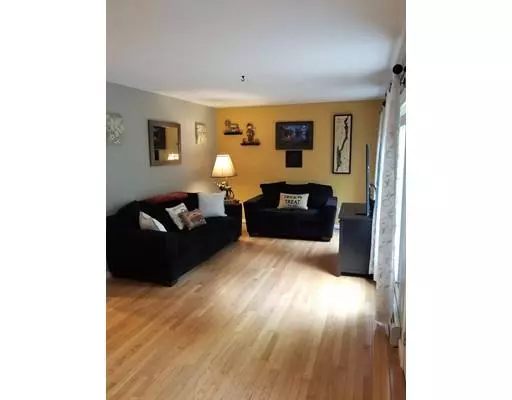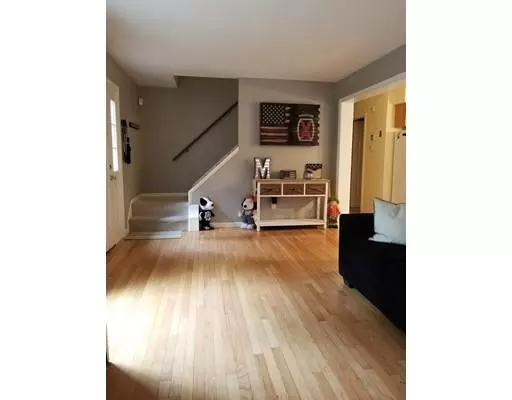For more information regarding the value of a property, please contact us for a free consultation.
926 Kelton St Gardner, MA 01440
Want to know what your home might be worth? Contact us for a FREE valuation!

Our team is ready to help you sell your home for the highest possible price ASAP
Key Details
Sold Price $249,100
Property Type Single Family Home
Sub Type Single Family Residence
Listing Status Sold
Purchase Type For Sale
Square Footage 1,584 sqft
Price per Sqft $157
MLS Listing ID 72405128
Sold Date 01/25/19
Style Cape
Bedrooms 3
Full Baths 2
Year Built 2002
Annual Tax Amount $4,921
Tax Year 2018
Lot Size 3.930 Acres
Acres 3.93
Property Description
Nestled in a country setting you will find this extremely well kept 3 bedroom Cape Style home .Offering a wonderful optional floor plan with Hardwood Floors in Living room & Large Kitchen which offers an island, sliders off the dining area that lead to 1 of the 3 decks/porches overlooking this great back yard abutting conservation land. Current 1st floor Master Bedroom boosts wonderful natural sunlight, private Sitting room,Walk in Closet,Cathedral Ceiling & Sliders to your own Private Porch, a 2nd bedroom with two closets and a full Bath complete the 1st floor.The 2nd Floor features 1 Bedroom ,a Den/ playroom/ bedroom with a wall of storage and a 3/4 Bath complete the 2nd floor. A partial finished basement that includes and Home Office/ workout room are some of your options and a Laundry room area. This is a Nature lovers dream yet close to Route 2,Shopping,Golf Course, Bike & Walking Trails, Mt Wachusett Community College and other great area amenities
Location
State MA
County Worcester
Zoning R2
Direction Rt 140 N Right onto Stone St, Right onto Wheeler, Left onto Kelton Street
Rooms
Basement Partially Finished, Walk-Out Access, Interior Entry, Garage Access, Concrete
Primary Bedroom Level First
Kitchen Flooring - Hardwood, Dining Area, Balcony / Deck, Kitchen Island, Slider
Interior
Interior Features Closet/Cabinets - Custom Built, Play Room, Home Office, Sitting Room
Heating Baseboard, Oil, Electric
Cooling None
Flooring Wood, Tile, Carpet, Laminate, Flooring - Wall to Wall Carpet, Flooring - Laminate
Appliance Range, Dishwasher, Microwave, Refrigerator, Oil Water Heater, Tank Water Heater, Plumbed For Ice Maker, Utility Connections for Electric Range, Utility Connections for Electric Dryer
Laundry In Basement, Washer Hookup
Exterior
Exterior Feature Rain Gutters, Storage
Garage Spaces 2.0
Community Features Public Transportation, Shopping, Pool, Tennis Court(s), Park, Walk/Jog Trails, Stable(s), Golf, Medical Facility, Bike Path, Conservation Area, Highway Access, House of Worship, Private School, Public School, University
Utilities Available for Electric Range, for Electric Dryer, Washer Hookup, Icemaker Connection
Roof Type Shingle
Total Parking Spaces 10
Garage Yes
Building
Lot Description Wooded
Foundation Concrete Perimeter
Sewer Private Sewer
Water Private
Read Less
Bought with Irene Caruso • ERA Key Realty Services - Worcester
GET MORE INFORMATION



