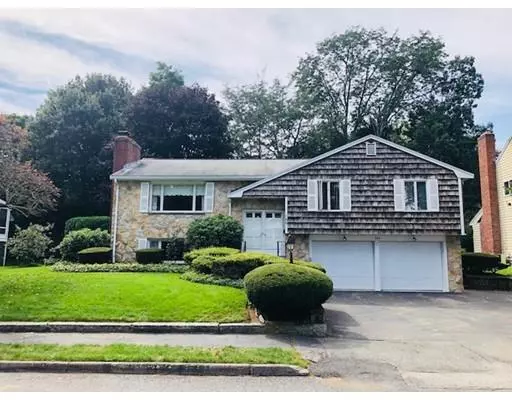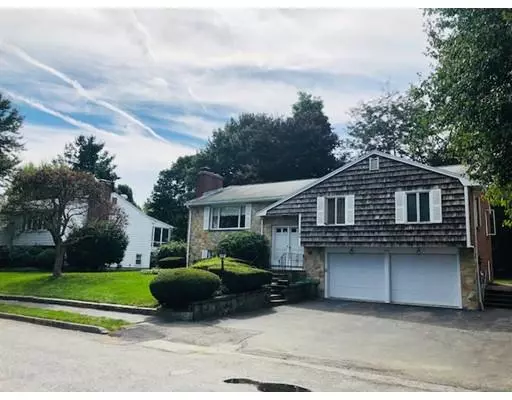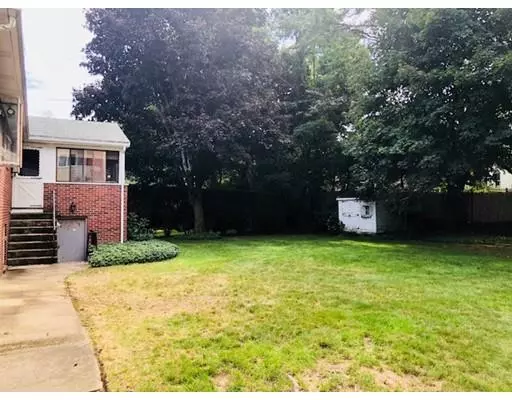For more information regarding the value of a property, please contact us for a free consultation.
166 Meetinghouse Cir Needham, MA 02492
Want to know what your home might be worth? Contact us for a FREE valuation!

Our team is ready to help you sell your home for the highest possible price ASAP
Key Details
Sold Price $730,000
Property Type Single Family Home
Sub Type Single Family Residence
Listing Status Sold
Purchase Type For Sale
Square Footage 2,144 sqft
Price per Sqft $340
MLS Listing ID 72402670
Sold Date 02/07/19
Style Raised Ranch
Bedrooms 4
Full Baths 2
Half Baths 1
Year Built 1974
Annual Tax Amount $8,734
Tax Year 2018
Lot Size 10,018 Sqft
Acres 0.23
Property Description
Well cared for and lovingly maintained 4 Bedroom 2 1/2 bath home on beautifully tree lined street. Great open space in need of updating. Main floor includes a spacious living area open to the dining room, eat in kitchen, full bathroom, and three good size bedrooms, including a master with private bathroom. Off the dining area there is a large sunroom overlooking a large yard. Lower level has a family with kitchenette/bar, fireplace, as well as a fourth bedroom, bathroom and laundry. Direct entry two car garage. This ideally located property is in quiet neighborhood with easy access to major routes.
Location
State MA
County Norfolk
Zoning SRB
Direction Off Central Ave. GPS.
Rooms
Family Room Flooring - Stone/Ceramic Tile
Basement Full, Partially Finished
Primary Bedroom Level First
Dining Room Flooring - Hardwood
Kitchen Flooring - Laminate, Countertops - Stone/Granite/Solid
Interior
Interior Features Central Vacuum
Heating Radiant, Electric
Cooling Central Air
Flooring Tile, Laminate, Hardwood
Fireplaces Number 2
Fireplaces Type Living Room
Appliance Range, Dishwasher, Refrigerator, Electric Water Heater
Laundry Flooring - Stone/Ceramic Tile, In Basement
Exterior
Garage Spaces 2.0
Community Features Sidewalks
Roof Type Shingle
Total Parking Spaces 4
Garage Yes
Building
Lot Description Gentle Sloping, Level
Foundation Concrete Perimeter
Sewer Public Sewer
Water Public
Schools
Elementary Schools Hillside
Middle Schools Pollord
High Schools Nhs
Others
Acceptable Financing Contract
Listing Terms Contract
Read Less
Bought with Deborah Levin • Compass
GET MORE INFORMATION



