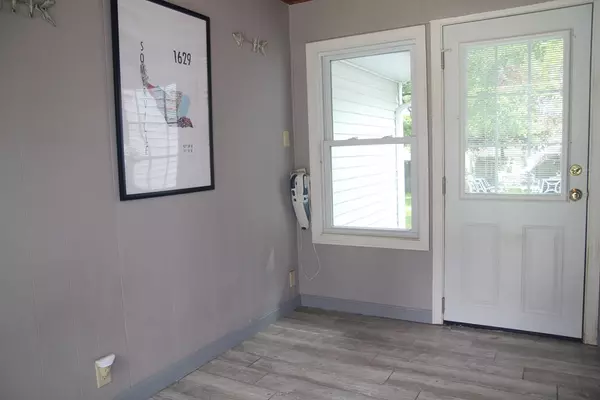For more information regarding the value of a property, please contact us for a free consultation.
45 Beresford St Lawrence, MA 01843
Want to know what your home might be worth? Contact us for a FREE valuation!

Our team is ready to help you sell your home for the highest possible price ASAP
Key Details
Sold Price $320,000
Property Type Single Family Home
Sub Type Single Family Residence
Listing Status Sold
Purchase Type For Sale
Square Footage 1,052 sqft
Price per Sqft $304
Subdivision Mount Vernon
MLS Listing ID 72402263
Sold Date 11/30/18
Style Ranch
Bedrooms 3
Full Baths 1
Year Built 1955
Annual Tax Amount $3,440
Tax Year 2018
Lot Size 8,276 Sqft
Acres 0.19
Property Description
BOM due to buyer denied financing. Highly sought after Mount Vernon neighborhood! Location, condition and energy efficient! 3 bedroom ranch is ready to move in & make home. Life will be easy to enjoy here! Recently updated kitchen with stainless steel appliances, granite counters & wood cabinets. Sliders off dining area open to private deck to enjoy beautiful back yard with garden areas. Generous sized, fireplaced living room with custom built-ins is a great place to entertain or just relax. Tastefully updated bath has heated floors & towel rack. Gleaming hardwood floors throughout. High efficiency heating system with tankless hot water is less than one year old. Recent energy audit conducted & property insulated. Lower level with high ceilings has many possibilities is ready for your ideas. Located in very desirable neighborhood, close to park, major highways & area amenities. Pride of ownership is obvious & this is a house you'll be proud to call home.
Location
State MA
County Essex
Area South Lawrence
Zoning res
Direction Mount Vernon St to Jefferson to Beresford or South Bowdoin to Beresford
Rooms
Basement Full, Interior Entry, Sump Pump
Primary Bedroom Level First
Kitchen Flooring - Hardwood, Dining Area, Countertops - Stone/Granite/Solid, Deck - Exterior, Exterior Access, Recessed Lighting, Remodeled, Slider, Stainless Steel Appliances, Gas Stove
Interior
Interior Features Mud Room
Heating Baseboard, Natural Gas
Cooling None
Flooring Hardwood
Fireplaces Number 1
Fireplaces Type Living Room
Appliance Range, Dishwasher, Refrigerator, Gas Water Heater, Utility Connections for Gas Range
Laundry In Basement
Exterior
Exterior Feature Garden
Garage Spaces 1.0
Community Features Public Transportation, Shopping, Park, Golf, Conservation Area, Highway Access, House of Worship, Private School, Public School, T-Station
Utilities Available for Gas Range
Roof Type Shingle
Total Parking Spaces 4
Garage Yes
Building
Foundation Concrete Perimeter
Sewer Public Sewer
Water Public
Schools
Elementary Schools Frost
Middle Schools Frost
High Schools Lhs
Read Less
Bought with Jose Cepeda • Coco,Early & Associates Star Division LLC
GET MORE INFORMATION



