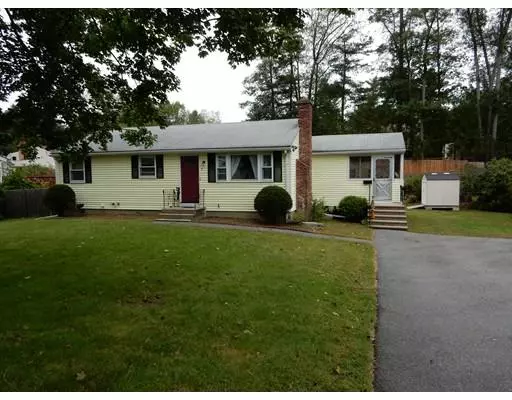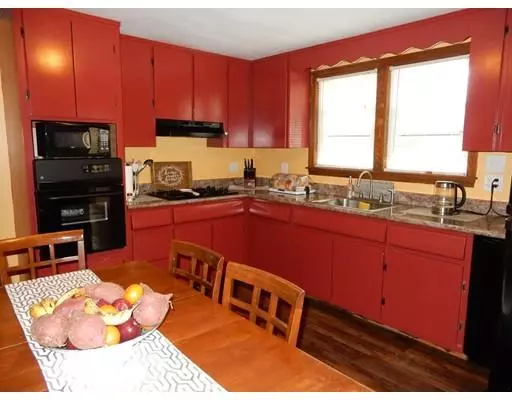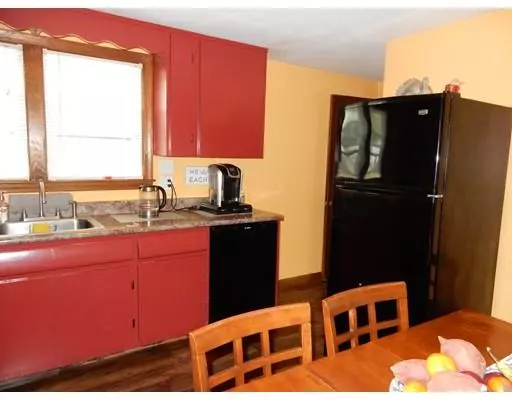For more information regarding the value of a property, please contact us for a free consultation.
4 Edith Rd Hudson, MA 01749
Want to know what your home might be worth? Contact us for a FREE valuation!

Our team is ready to help you sell your home for the highest possible price ASAP
Key Details
Sold Price $345,700
Property Type Single Family Home
Sub Type Single Family Residence
Listing Status Sold
Purchase Type For Sale
Square Footage 1,436 sqft
Price per Sqft $240
MLS Listing ID 72401127
Sold Date 04/08/19
Style Ranch
Bedrooms 3
Full Baths 1
HOA Y/N false
Year Built 1962
Annual Tax Amount $4,909
Tax Year 2018
Lot Size 0.350 Acres
Acres 0.35
Property Description
Welcome home! Enjoy easy 1 level living in this lovely, nicely maintained gem of a home located in a great neighborhood. It features a fully applianced kitchen with dishwasher, refrigerator, wall oven, gas stovetop, manteled fireplace in the living room, 3 bedrooms and heated sunroom. Relax on your deck overlooking a good sized lot! The heated finished area in the lower level offers additional living space for a family room, game room or whatever you would like it to be. Become a resident of Hudson and enjoy all the amenities it has to offer: from the bustling and exciting downtown with its great restaurants and shops to the walking and biking trails, to the town beach, top notch schools and much more!
Location
State MA
County Middlesex
Zoning Res
Direction Cox St to Edith Rd
Rooms
Family Room Flooring - Wall to Wall Carpet
Basement Full, Partially Finished, Interior Entry, Bulkhead, Concrete
Primary Bedroom Level First
Interior
Heating Forced Air, Electric Baseboard, Natural Gas
Cooling Central Air
Flooring Vinyl, Carpet, Hardwood
Fireplaces Number 1
Appliance Oven, Dishwasher, Microwave, Countertop Range, Refrigerator, Utility Connections for Gas Range, Utility Connections for Electric Oven
Laundry In Basement
Exterior
Community Features Shopping, Walk/Jog Trails, Golf, Medical Facility, Bike Path, Highway Access, House of Worship, Public School
Utilities Available for Gas Range, for Electric Oven
Total Parking Spaces 4
Garage No
Building
Lot Description Level
Foundation Concrete Perimeter
Sewer Public Sewer
Water Public
Architectural Style Ranch
Schools
High Schools I
Others
Senior Community false
Read Less
Bought with Team Correia • Keller Williams Realty-Merrimack
GET MORE INFORMATION



