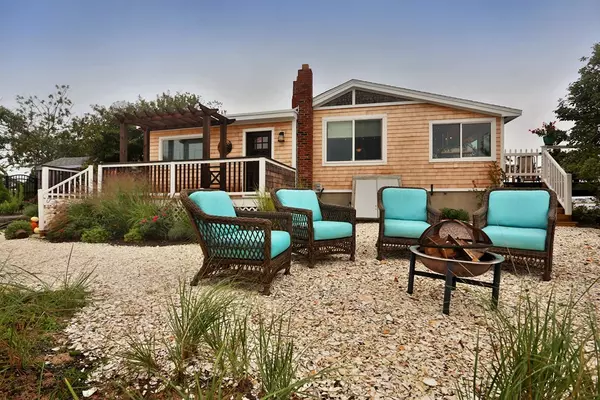For more information regarding the value of a property, please contact us for a free consultation.
7 Ivy Ln Newbury, MA 01951
Want to know what your home might be worth? Contact us for a FREE valuation!

Our team is ready to help you sell your home for the highest possible price ASAP
Key Details
Sold Price $812,000
Property Type Single Family Home
Sub Type Single Family Residence
Listing Status Sold
Purchase Type For Sale
Square Footage 1,242 sqft
Price per Sqft $653
MLS Listing ID 72398933
Sold Date 11/30/18
Style Cottage
Bedrooms 3
Full Baths 1
Half Baths 1
HOA Y/N false
Year Built 1946
Annual Tax Amount $4,461
Tax Year 2018
Lot Size 6,969 Sqft
Acres 0.16
Property Description
Overlooking the beautiful Plum Island Bay sits this sophisticated yet intimate waterfront home. Interior spaces are bathed in natural light with all living areas oriented toward the spectacular ever changing marsh and water views. The kitchen is perfectly detailed for today's home chef with an open concept living area offering wood clad cathedral ceilings accented by white oak hardwood floors, oversized windows and custom gas fireplace. 3 bedrooms and 1 1/2 baths with custom vanity's, specialty tile flooring and walk in tiled shower. The large deck offers space for seaside dinners and the beautifully landscaped lot features a cozy campfire seating area, fenced-in yard and an outbuilding with heat and AC perfect for guests or office. The luxe finishes in this incredible modern design must be seen to be appreciated. Call today for private showing.
Location
State MA
County Essex
Area Plum Island
Zoning AR4
Direction Plum Island Turnpike, left on Old Point Rd, right on Ivy Lane
Rooms
Primary Bedroom Level First
Dining Room Cathedral Ceiling(s), Flooring - Hardwood, Window(s) - Picture, Deck - Exterior, Open Floorplan
Kitchen Skylight, Cathedral Ceiling(s), Flooring - Hardwood, Countertops - Stone/Granite/Solid, Cabinets - Upgraded, Open Floorplan, Stainless Steel Appliances
Interior
Interior Features Office
Heating Forced Air, Oil
Cooling Central Air
Flooring Tile, Hardwood
Fireplaces Number 1
Fireplaces Type Living Room
Appliance Oven, Dishwasher, Disposal, Countertop Range, Refrigerator, Washer, Dryer, Range Hood, Electric Water Heater, Utility Connections for Electric Range, Utility Connections for Electric Dryer
Laundry Laundry Closet, First Floor
Exterior
Exterior Feature Storage
Fence Fenced
Community Features Shopping, Walk/Jog Trails, Public School
Utilities Available for Electric Range, for Electric Dryer
Waterfront Description Waterfront, Beach Front, Bay, Marsh, Bay, Ocean, 0 to 1/10 Mile To Beach, Beach Ownership(Public)
View Y/N Yes
View Scenic View(s)
Roof Type Shingle, Green Roof
Total Parking Spaces 4
Garage No
Building
Foundation Block
Sewer Public Sewer
Water Public
Others
Senior Community false
Acceptable Financing Contract
Listing Terms Contract
Read Less
Bought with The Cronin Team • RE/MAX On The River, Inc.
GET MORE INFORMATION



