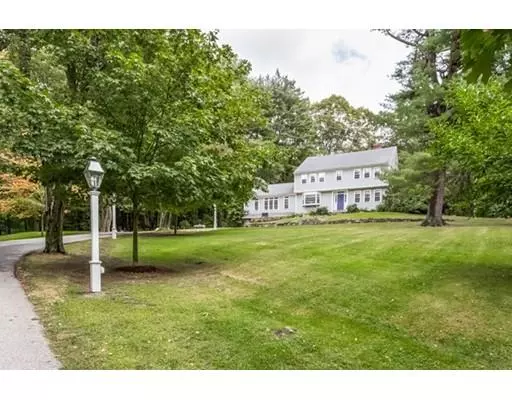For more information regarding the value of a property, please contact us for a free consultation.
108 Moulton Street Hamilton, MA 01982
Want to know what your home might be worth? Contact us for a FREE valuation!

Our team is ready to help you sell your home for the highest possible price ASAP
Key Details
Sold Price $1,150,000
Property Type Single Family Home
Sub Type Single Family Residence
Listing Status Sold
Purchase Type For Sale
Square Footage 4,320 sqft
Price per Sqft $266
MLS Listing ID 72398467
Sold Date 04/12/19
Style Colonial, Garrison
Bedrooms 4
Full Baths 3
Half Baths 1
Year Built 1958
Annual Tax Amount $16,298
Tax Year 2018
Lot Size 14.700 Acres
Acres 14.7
Property Description
Beautiful custom garrison colonial situated on an over 14 acre rare pastoral property. This very private four bedroom home offers living space on three floors. Stunningly renovated large family room with a fireplace and built-ins, formal dining room, eat-in kitchen and a master bedroom suite. Third floor bedroom and bonus room offers many options. Spectacular three-season porch and bluestone patio overlook a private backyard and stonewall. In addition, basement features include a mudroom, wine cellar, pantry with walk-in refrigerator, whole house generator and B-Dry system. Three stall horse barn (with water and electrical connections) and multiple paddocks for the equestrian enthusiast complement this amazing property. Country living conveniently located near commuter rail, Rt. 128, top-rated schools and beaches.
Location
State MA
County Essex
Zoning R1B
Direction Rt. 1A/Bay Road to Moulton Street
Rooms
Family Room Closet/Cabinets - Custom Built, Flooring - Hardwood, Cable Hookup, Open Floorplan, Recessed Lighting, Remodeled
Basement Full, Partially Finished, Interior Entry, Garage Access, Sump Pump, Concrete
Primary Bedroom Level Second
Dining Room Flooring - Hardwood, Window(s) - Bay/Bow/Box, Remodeled, Wainscoting
Kitchen Flooring - Stone/Ceramic Tile, Dining Area, Pantry, Countertops - Stone/Granite/Solid, Kitchen Island, Cabinets - Upgraded, Deck - Exterior, Exterior Access, Recessed Lighting, Remodeled, Stainless Steel Appliances, Gas Stove
Interior
Interior Features Bathroom - Half, Wainscoting, Closet/Cabinets - Custom Built, Cable Hookup, Den, Bathroom, Bonus Room, Wine Cellar, Mud Room, Wired for Sound
Heating Baseboard, Oil, Fireplace(s)
Cooling Central Air
Flooring Wood, Tile, Hardwood, Flooring - Hardwood, Flooring - Wood
Fireplaces Number 2
Fireplaces Type Family Room
Appliance Range, Oven, Dishwasher, Microwave, Refrigerator, Washer, Dryer, Oil Water Heater, Tank Water Heater, Utility Connections for Gas Range, Utility Connections for Electric Oven, Utility Connections for Electric Dryer
Laundry Second Floor, Washer Hookup
Exterior
Exterior Feature Rain Gutters, Professional Landscaping, Decorative Lighting
Garage Spaces 2.0
Community Features Public Transportation, Shopping, Pool, Tennis Court(s), Park, Walk/Jog Trails, Stable(s), Golf, Medical Facility, Highway Access, Private School, Public School, University
Utilities Available for Gas Range, for Electric Oven, for Electric Dryer, Washer Hookup
Waterfront Description Beach Front
Roof Type Shingle
Total Parking Spaces 10
Garage Yes
Building
Lot Description Wooded, Cleared
Foundation Concrete Perimeter
Sewer Private Sewer
Water Public
Architectural Style Colonial, Garrison
Schools
Middle Schools Miles River
High Schools Hwrhs
Read Less
Bought with Kate Richard • J. Barrett & Company
GET MORE INFORMATION



