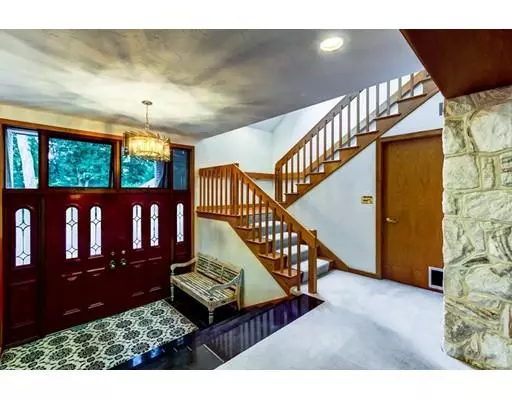For more information regarding the value of a property, please contact us for a free consultation.
22 Brook Street Walpole, MA 02081
Want to know what your home might be worth? Contact us for a FREE valuation!

Our team is ready to help you sell your home for the highest possible price ASAP
Key Details
Sold Price $750,000
Property Type Single Family Home
Sub Type Single Family Residence
Listing Status Sold
Purchase Type For Sale
Square Footage 3,694 sqft
Price per Sqft $203
MLS Listing ID 72398422
Sold Date 02/28/19
Style Contemporary
Bedrooms 4
Full Baths 3
Half Baths 1
HOA Y/N false
Year Built 1984
Annual Tax Amount $12,704
Tax Year 2018
Lot Size 1.500 Acres
Acres 1.5
Property Description
Outstanding Contemporary privately situated at the top of a curved driveway on 1.5 acres with partial seasonal views of Willett Pond. This sun-drenched home has a unique floor plan with domed windows, curved walls, high ceilings and open spaces. Black granite steps welcome you and there are white stone walls and Alabama marble, two master suites, two staircases and numerous rooms that open to outside decks. Also there is a 575 sq. ft. bonus room with access to the 2 car heated garage. This home is one of a kind with high efficiency hybrid green heating and cooling systems and 400 amp electrical service.
Location
State MA
County Norfolk
Zoning res
Direction North Street to Brook Street
Rooms
Family Room Skylight, Cathedral Ceiling(s), Ceiling Fan(s), Flooring - Wall to Wall Carpet, Balcony / Deck, Exterior Access, Slider
Basement Full, Walk-Out Access, Interior Entry, Unfinished
Primary Bedroom Level Second
Dining Room Flooring - Hardwood, Window(s) - Bay/Bow/Box
Kitchen Skylight, Flooring - Stone/Ceramic Tile, Dining Area, Pantry, Countertops - Stone/Granite/Solid, Recessed Lighting
Interior
Interior Features Recessed Lighting, Bonus Room, Central Vacuum
Heating Heat Pump
Cooling Central Air, Heat Pump
Flooring Tile, Carpet, Hardwood, Flooring - Wall to Wall Carpet
Fireplaces Number 2
Fireplaces Type Living Room
Appliance Dishwasher, Disposal, Trash Compactor, Microwave, Countertop Range, Refrigerator, Washer, Dryer, Electric Water Heater, Solar Hot Water, Utility Connections for Gas Range
Laundry Bathroom - Half, Flooring - Stone/Ceramic Tile, First Floor
Exterior
Exterior Feature Balcony, Rain Gutters
Garage Spaces 2.0
Community Features Public Transportation, Shopping, Walk/Jog Trails, Medical Facility, Public School
Utilities Available for Gas Range
View Y/N Yes
View Scenic View(s)
Roof Type Shingle
Total Parking Spaces 4
Garage Yes
Building
Lot Description Wooded, Easements
Foundation Concrete Perimeter
Sewer Private Sewer, Other
Water Private
Architectural Style Contemporary
Others
Acceptable Financing Contract
Listing Terms Contract
Read Less
Bought with Elba Rojas • Boston Multi Services, LLC
GET MORE INFORMATION



