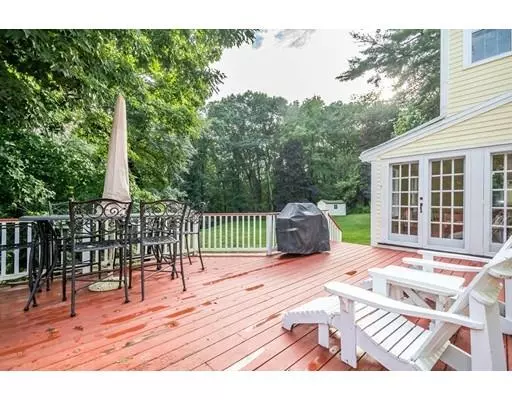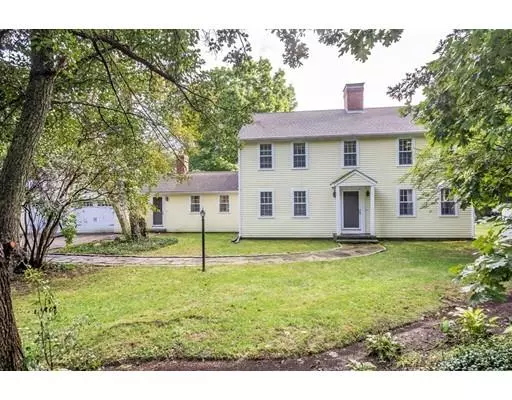For more information regarding the value of a property, please contact us for a free consultation.
14 Archelaus Hill West Newbury, MA 01985
Want to know what your home might be worth? Contact us for a FREE valuation!

Our team is ready to help you sell your home for the highest possible price ASAP
Key Details
Sold Price $590,000
Property Type Single Family Home
Sub Type Single Family Residence
Listing Status Sold
Purchase Type For Sale
Square Footage 2,938 sqft
Price per Sqft $200
MLS Listing ID 72397986
Sold Date 02/19/19
Style Colonial
Bedrooms 3
Full Baths 2
Half Baths 1
Year Built 1984
Annual Tax Amount $8,341
Tax Year 2018
Lot Size 3.600 Acres
Acres 3.6
Property Description
A lovely, peaceful & private setting in a great W Newbury location! This classic center entrance colonial sitting on 3.6 acres offers a front to back living room w/fireplace including beautiful raised panel detailing. Adjoining the living room is a sunken sitting room with French doors opening up to the large back deck creating a desirable indoor/outdoor lifestyle. The kitchen is the center hub of the first floor, updated w/ newly refinished floors, stainless steel appliances & granite, with access to the dining room, family room, outside deck & living room. Second floor offers 3 bedrooms, master with front to back suite, 2nd bedroom has a raised sitting area & the 3rd bedroom is ample sized. Heating system is ~1 yr old & main roof is ~2yrs old.The finished basement has a fireplace, 2 large bonus rooms & a workshop. The wood paneled 3rd floor was previously used as an office. Flexible living space abounds in this home. Street access to town trails & Mill pond. This is a must see!
Location
State MA
County Essex
Zoning RB
Direction Batchelor St. to Middle St. to Archelaus Hill
Rooms
Family Room Closet/Cabinets - Custom Built, Flooring - Hardwood, French Doors
Basement Full
Primary Bedroom Level Second
Dining Room Flooring - Hardwood, Chair Rail
Kitchen Flooring - Hardwood, Window(s) - Picture, Dining Area, Balcony / Deck, Countertops - Stone/Granite/Solid, Recessed Lighting, Stainless Steel Appliances
Interior
Interior Features Recessed Lighting, Sunken, Walk-in Storage, Sun Room, Office, Game Room, Bedroom
Heating Baseboard, Oil, Fireplace
Cooling None, Other
Flooring Tile, Carpet, Hardwood, Flooring - Hardwood, Flooring - Wall to Wall Carpet
Fireplaces Number 3
Fireplaces Type Family Room, Living Room
Appliance Microwave, Refrigerator, Utility Connections for Electric Range, Utility Connections for Electric Dryer
Laundry In Basement
Exterior
Garage Spaces 2.0
Community Features Shopping, Park, Walk/Jog Trails, Stable(s), Conservation Area, Highway Access, House of Worship, Public School
Utilities Available for Electric Range, for Electric Dryer
Roof Type Shingle
Total Parking Spaces 4
Garage Yes
Building
Lot Description Wooded, Cleared, Gentle Sloping
Foundation Concrete Perimeter
Sewer Private Sewer
Water Private
Schools
Middle Schools Pentucket
High Schools Pentucket
Others
Acceptable Financing Contract
Listing Terms Contract
Read Less
Bought with Anne Marie Grimes • Coldwell Banker Residential Brokerage - Topsfield
GET MORE INFORMATION



