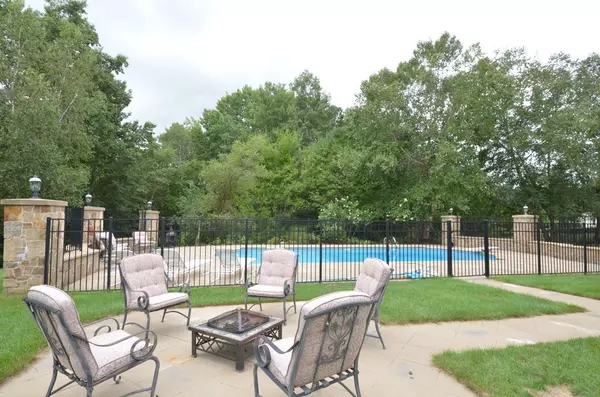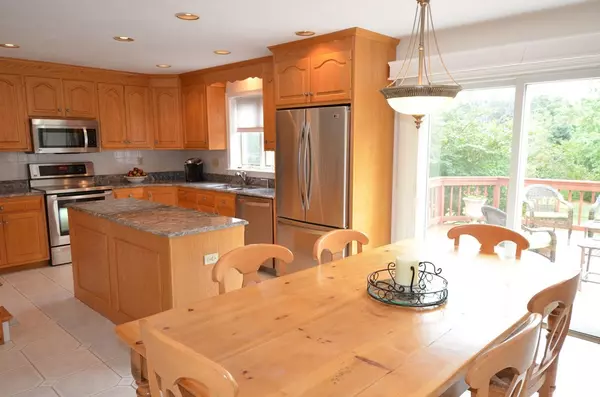For more information regarding the value of a property, please contact us for a free consultation.
155 Autumn Rd Wrentham, MA 02093
Want to know what your home might be worth? Contact us for a FREE valuation!

Our team is ready to help you sell your home for the highest possible price ASAP
Key Details
Sold Price $656,000
Property Type Single Family Home
Sub Type Single Family Residence
Listing Status Sold
Purchase Type For Sale
Square Footage 3,438 sqft
Price per Sqft $190
Subdivision Wrentham Village
MLS Listing ID 72395929
Sold Date 11/01/18
Style Colonial
Bedrooms 4
Full Baths 2
Half Baths 1
Year Built 1994
Annual Tax Amount $7,537
Tax Year 2018
Lot Size 3.450 Acres
Acres 3.45
Property Description
Sprawling grounds surround this estate-like home within one of Wrentham's most prized, pastoral neighborhoods. The Granite and Stainless open plan kitchen invites hours of conversation around food prep and meals with family and friends, flows seamlessly into the vaulted family room. Spacious vaulted master suite with extended walk-in closet, spa-like granite bath, double sinks, jet tub and standup shower. 2nd double sink granite bath and 3 additional bedrooms, one with it's own artist loft. Finished walkout lower level has sitting area and gameroom, leads to the backyard patio just steps to the fire pit area under the Sheldonville stars. Beautiful hardscape deck circles the sparkling inground pool with loads of space for tables and lounge chairs. Access the oversized upper deck from either the family room or kitchen and gaze upon the private 3 ½ acres around you. The perfect combination of privacy and neighborhood!
Location
State MA
County Norfolk
Zoning R-87
Direction West Steet to Spring Street to Autumn Rd
Rooms
Family Room Cathedral Ceiling(s), Ceiling Fan(s), Flooring - Wall to Wall Carpet, Recessed Lighting
Basement Full, Partially Finished, Walk-Out Access
Primary Bedroom Level Second
Dining Room Flooring - Hardwood, Wainscoting
Kitchen Flooring - Stone/Ceramic Tile, Dining Area, Countertops - Stone/Granite/Solid, Recessed Lighting, Slider, Stainless Steel Appliances
Interior
Interior Features Mud Room, Central Vacuum
Heating Forced Air, Oil
Cooling Central Air
Flooring Tile, Carpet, Hardwood, Flooring - Stone/Ceramic Tile
Fireplaces Number 1
Fireplaces Type Family Room
Appliance Range, Dishwasher, Microwave, Refrigerator, Washer, Dryer, Vacuum System, Oil Water Heater, Plumbed For Ice Maker, Utility Connections for Electric Range, Utility Connections for Electric Dryer
Laundry Flooring - Stone/Ceramic Tile, Electric Dryer Hookup, Washer Hookup, First Floor
Exterior
Exterior Feature Storage
Garage Spaces 2.0
Pool Pool - Inground Heated
Utilities Available for Electric Range, for Electric Dryer, Washer Hookup, Icemaker Connection
Roof Type Shingle
Total Parking Spaces 8
Garage Yes
Private Pool true
Building
Lot Description Corner Lot, Cleared, Level
Foundation Concrete Perimeter
Sewer Private Sewer
Water Public
Schools
Elementary Schools Delaney/Roderic
Middle Schools Kp North
High Schools King Philip Hs
Read Less
Bought with Sarah Catapano-Friedman • Redfin Corp.
GET MORE INFORMATION



